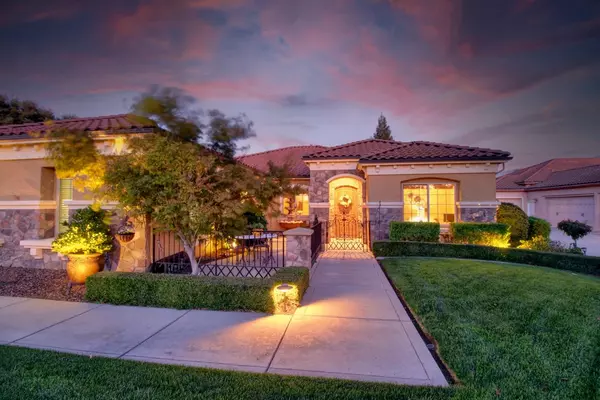$1,600,000
$1,690,000
5.3%For more information regarding the value of a property, please contact us for a free consultation.
10090 Van Ruiten LN Elk Grove, CA 95624
4 Beds
3 Baths
2,989 SqFt
Key Details
Sold Price $1,600,000
Property Type Single Family Home
Sub Type Single Family Residence
Listing Status Sold
Purchase Type For Sale
Square Footage 2,989 sqft
Price per Sqft $535
Subdivision Van Ruiten Ranch
MLS Listing ID 222130124
Sold Date 12/20/22
Bedrooms 4
Full Baths 3
HOA Fees $145/mo
HOA Y/N Yes
Originating Board MLS Metrolist
Year Built 2005
Lot Size 1.109 Acres
Acres 1.109
Property Description
A Tuscan Inspired Masterpiece! From the curb appeal to the resort style backyard to the lovely amenities inside the home, you dont want to miss this Amazing property! This Beauty boasts almost 3000 sq ft of stunning upgrades,a 4/car garage & an additional 2.5 car garage with Epoxy flooring & so many more upgrades. You will find an extra storage shed for your riding lawnmower & tools & an 800sq ft pool house that all emulate the design of the main home.Enjoy breathtaking sunsets in the backyard as you enjoy outdoor entertaining in the pool/spa with natural descent waterfalls, outdoor kitchen, smores around the firepit or making use of the beautifully designed pool house with amenities that mirror the main home.Dont miss the outdoor rock shower perfect after a day of swimming or playing basketball on the backyard court.The home boasts Italian tile flooring throughout. The kitchen is beautifully designed w/ granite countertops & Custom cabinetry, a large island with rope trim & a beautiful hammered copper kitchen sink.You will find a craftsman style carriage door as you enter as well as two wood framed French doors leading to the backyard Oasis from breakfast nook and Primary suite.Primary Bath shows off with the upgraded cut glass countertops. Welcome Home to Van Ruiten Ranch!!
Location
State CA
County Sacramento
Area 10624
Direction Bond Rd to The Fabulous Gated Van Ruiten Ranch Community. Enter at the gate on Van Ruiten Lane and property is first house on your left.
Rooms
Master Bathroom Closet, Shower Stall(s), Double Sinks, Sunken Tub, Walk-In Closet, Window
Master Bedroom Surround Sound, Outside Access
Living Room Great Room
Dining Room Breakfast Nook, Formal Room, Dining/Living Combo
Kitchen Breakfast Area, Pantry Closet, Granite Counter, Island w/Sink, Kitchen/Family Combo
Interior
Heating Central, Fireplace(s), Gas, MultiUnits
Cooling Ceiling Fan(s), Central, MultiUnits
Flooring Tile
Fireplaces Number 2
Fireplaces Type Family Room, Gas Log, Gas Piped, Other, Gas Starter
Equipment Attic Fan(s), Central Vac Plumbed, Central Vacuum
Window Features Dual Pane Full,Window Coverings
Appliance Built-In BBQ, Gas Cook Top, Hood Over Range, Dishwasher, Disposal, Microwave, Tankless Water Heater
Laundry Cabinets, Sink, Inside Room
Exterior
Exterior Feature BBQ Built-In, Kitchen, Entry Gate, Fire Pit
Parking Features Attached, RV Access, RV Possible, Detached, Garage Door Opener, Garage Facing Side, Golf Cart
Garage Spaces 6.0
Fence Back Yard, Wood
Pool Built-In, On Lot, Pool House, Pool/Spa Combo, Gunite Construction, Solar Heat
Utilities Available Public, Natural Gas Available, Natural Gas Connected
Amenities Available None
Roof Type Tile
Topography Level
Street Surface Asphalt,Paved
Accessibility AccessibleApproachwithRamp, AccessibleFullBath
Handicap Access AccessibleApproachwithRamp, AccessibleFullBath
Porch Covered Patio
Private Pool Yes
Building
Lot Description Auto Sprinkler F&R, Corner, Curb(s)/Gutter(s), Gated Community, Shape Regular, Landscape Back
Story 1
Foundation Slab
Builder Name Meritage Homes
Sewer In & Connected, Public Sewer
Water Meter Required, Well, Public
Architectural Style Mediterranean, Craftsman
Level or Stories One
Schools
Elementary Schools Elk Grove Unified
Middle Schools Elk Grove Unified
High Schools Elk Grove Unified
School District Sacramento
Others
HOA Fee Include MaintenanceGrounds
Senior Community No
Tax ID 127-0940-011-0000
Special Listing Condition None
Pets Allowed Yes
Read Less
Want to know what your home might be worth? Contact us for a FREE valuation!

Our team is ready to help you sell your home for the highest possible price ASAP

Bought with RE/MAX Gold Midtown





