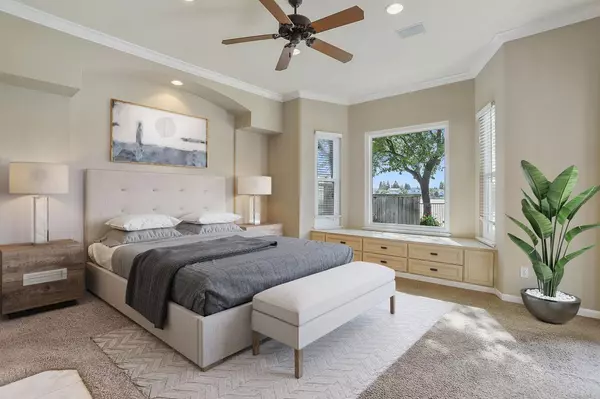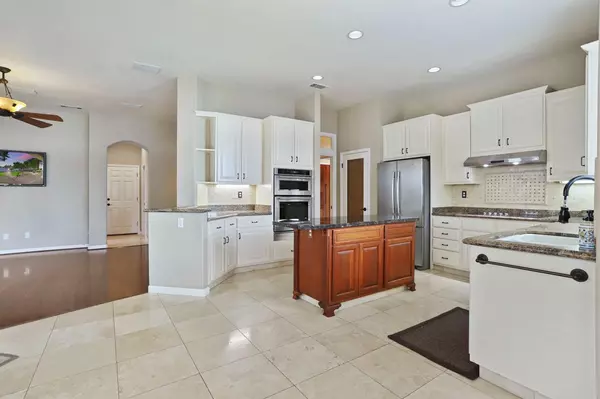$760,000
$798,000
4.8%For more information regarding the value of a property, please contact us for a free consultation.
3327 Morningside DR Stockton, CA 95219
3 Beds
3 Baths
2,277 SqFt
Key Details
Sold Price $760,000
Property Type Single Family Home
Sub Type Single Family Residence
Listing Status Sold
Purchase Type For Sale
Square Footage 2,277 sqft
Price per Sqft $333
Subdivision Brookside Estates 02
MLS Listing ID 222072089
Sold Date 10/04/22
Bedrooms 3
Full Baths 2
HOA Fees $153/qua
HOA Y/N Yes
Originating Board MLS Metrolist
Year Built 1991
Lot Size 0.279 Acres
Acres 0.2795
Property Description
Stylish & Desirable Single Story in Prestigious Brookside on the Lake. Enter gated Morningside tucked away w/Southern exposure. Features Stucco & Tile roof low maintenance exterior, attractive portico entryway, generous 3 car garage. Surrounded by exceptional custom homes. Pride of ownership is evident. Quality builtins, coffered ceiling in formal living rm. distinctive wood mantled fireplace extensive views of the Lake through custom French doors. Spacious formal dining rm, Mirrored wall over built-in buffet. Bookcases/cabinets flank family rm fireplace w/wet bar. Trendy kitchen center island with dining, tile floors, marble counters, custom cabinetry, walk in pantry. Master bedroom has custom window seat/storage overlooking lake, enjoy a cozy fireplace. Attractive laminate flooring, tile and carpeting throughout. Luxury Travertine in master bath and marble counters. Interior laundry rm. abundant garage storage. Tranquil grounds patioed areas, inground spa, dock & paddle boat for you.
Location
State CA
County San Joaquin
Area 20703
Direction West March Lane to Right into gated Morningside . Go thru gates then right on Morningside Drive home on left.
Rooms
Living Room View
Dining Room Space in Kitchen, Formal Area
Kitchen Breakfast Area, Marble Counter, Pantry Closet, Granite Counter, Island, Kitchen/Family Combo
Interior
Interior Features Cathedral Ceiling, Formal Entry, Storage Area(s), Wet Bar
Heating Central, Fireplace(s)
Cooling Ceiling Fan(s), Central
Flooring Carpet, Laminate, Stone, Tile
Fireplaces Number 3
Fireplaces Type Living Room, Master Bedroom, Family Room, Gas Log
Window Features Dual Pane Full
Appliance Built-In Electric Oven, Built-In Electric Range, Gas Water Heater, Hood Over Range, Dishwasher, Disposal, Microwave, Electric Cook Top
Laundry Cabinets, Sink, Gas Hook-Up, Inside Room
Exterior
Exterior Feature Covered Courtyard
Parking Features Attached, Garage Door Opener, Garage Facing Front, Interior Access
Garage Spaces 3.0
Fence Back Yard, Metal, Fenced, Wood
Pool Built-In, Common Facility
Utilities Available Electric
Amenities Available Pool, Park
View Panoramic, Water, Lake
Roof Type Tile
Topography Level
Street Surface Paved
Porch Awning, Front Porch, Covered Patio
Private Pool Yes
Building
Lot Description Auto Sprinkler F&R, Close to Clubhouse, Court, Cul-De-Sac, Gated Community, Lake Access, Landscape Back, Landscape Front, Low Maintenance
Story 1
Foundation Slab
Sewer In & Connected
Water Public
Architectural Style Mediterranean, Traditional
Schools
Elementary Schools Lincoln Unified
Middle Schools Lincoln Unified
High Schools Lincoln Unified
School District San Joaquin
Others
HOA Fee Include Security, Pool
Senior Community No
Restrictions See Remarks
Tax ID 116-300-21
Special Listing Condition None
Read Less
Want to know what your home might be worth? Contact us for a FREE valuation!

Our team is ready to help you sell your home for the highest possible price ASAP

Bought with Coldwell Banker Infiniti





