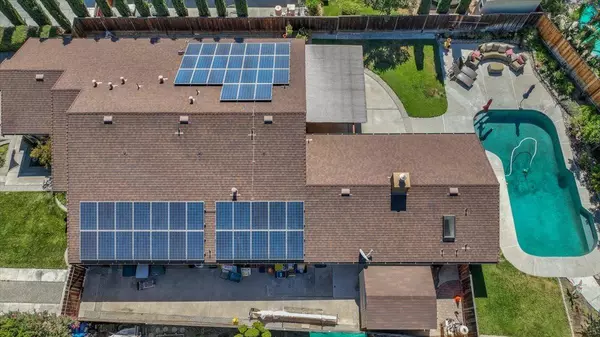$885,000
$895,000
1.1%For more information regarding the value of a property, please contact us for a free consultation.
730 Centre Court DR Tracy, CA 95376
4 Beds
3 Baths
2,729 SqFt
Key Details
Sold Price $885,000
Property Type Single Family Home
Sub Type Single Family Residence
Listing Status Sold
Purchase Type For Sale
Square Footage 2,729 sqft
Price per Sqft $324
Subdivision Tennis Village
MLS Listing ID 222091968
Sold Date 09/12/22
Bedrooms 4
Full Baths 3
HOA Y/N No
Originating Board MLS Metrolist
Year Built 1984
Lot Size 0.256 Acres
Acres 0.2564
Property Description
SELLER CREDIT UP TO 20K!! Exquisite Single Story! Attention to Detail & Neat as a Pin, this semi-custom property is move-in ready with all the amenities you want! Situated on over a 1/4 acre lot and coming in at almost 2800 SF, this open space layout has 4 bedrooms/3 full baths, gleaming hardwood & tile flooring throughout, completely remodeled bathrooms - new cabinets, granite, tile & raised showerheads. The kitchen has been opened up to reveal a fabulous Great Room feeling featuring all new cabinetry, new appliances, new granite and an 8X8 ft island that comfortably seats 8. Separate wet bar area features new dual temp wine frig, deep bar sink and loads of storage. All interior doors have been replaced as well as all the new dual pane windows. HVAC is 4 years new. Roomy bedrooms, including 2 master suites, one of which is now being used as a home gym with outdoor access. Backyard has a covered patio just steps from the saltwater sports pool, which was replastered in 2015.
Location
State CA
County San Joaquin
Area 20601
Direction Tracy Blvd south to Centre Court Drive, turn right to property.
Rooms
Family Room Cathedral/Vaulted
Master Bathroom Shower Stall(s), Double Sinks, Granite, Tile
Master Bedroom Walk-In Closet
Living Room Cathedral/Vaulted
Dining Room Formal Area
Kitchen Pantry Cabinet, Pantry Closet, Granite Counter, Island, Kitchen/Family Combo
Interior
Interior Features Cathedral Ceiling, Formal Entry
Heating Central
Cooling Ceiling Fan(s), Central
Flooring Carpet, Tile, Wood
Fireplaces Number 1
Fireplaces Type Family Room, Gas Piped
Window Features Dual Pane Full
Appliance Dishwasher, Disposal, Microwave, Plumbed For Ice Maker, Wine Refrigerator, Free Standing Electric Range
Laundry Cabinets, Inside Room
Exterior
Garage RV Access, RV Possible, Garage Door Opener, Garage Facing Front
Garage Spaces 2.0
Fence Back Yard, Wood
Pool Built-In, Salt Water, Gunite Construction, Sport
Utilities Available Cable Available, Public, Solar
Roof Type Tile
Street Surface Paved
Porch Covered Patio, Uncovered Patio
Private Pool Yes
Building
Lot Description Auto Sprinkler F&R, Curb(s)/Gutter(s), Street Lights, Landscape Back, Landscape Front, Low Maintenance
Story 1
Foundation Slab
Sewer In & Connected
Water Public
Architectural Style Contemporary
Schools
Elementary Schools Tracy Unified
Middle Schools Tracy Unified
High Schools Tracy Unified
School District San Joaquin
Others
Senior Community No
Tax ID 234-180-42
Special Listing Condition None
Read Less
Want to know what your home might be worth? Contact us for a FREE valuation!

Our team is ready to help you sell your home for the highest possible price ASAP

Bought with eXp Realty of California Inc






