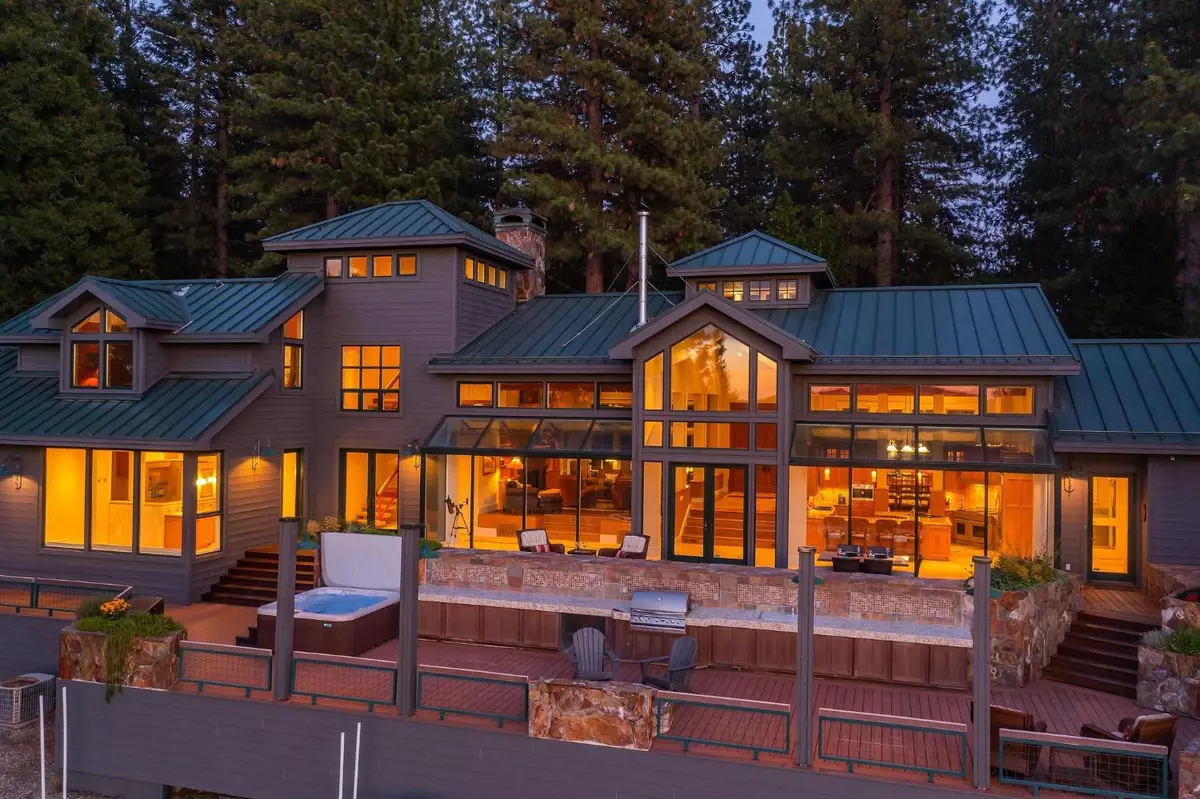$1,225,000
$1,190,000
2.9%For more information regarding the value of a property, please contact us for a free consultation.
27795 Starlight DR Pioneer, CA 95666
3 Beds
4 Baths
3,969 SqFt
Key Details
Sold Price $1,225,000
Property Type Single Family Home
Sub Type Single Family Residence
Listing Status Sold
Purchase Type For Sale
Square Footage 3,969 sqft
Price per Sqft $308
MLS Listing ID 222084886
Sold Date 08/16/22
Bedrooms 3
Full Baths 4
HOA Y/N No
Originating Board MLS Metrolist
Year Built 2003
Lot Size 11.300 Acres
Acres 11.3
Property Description
High-end hilltop estate offers 3,969 sq. ft. of luxury living! 11.3 private acres in an exclusive Pioneer subdivision. Greeted with an impressive front entry with rough-hewn craftsman columns and massive double doors lead to a grand entry with a view. This masterful, custom-architected home features giant windows throughout with views from every room, cathedral ceilings, and a floor-to-ceiling stone fireplace. Home offers three en-suite bedrooms with two on the main floor. Oversized primary features walk-in shower with natural stone/tile, separate vanity sinks and a walk-in closet with custom cabinetry. Chef's kitchen is an entertainer's delight featuring a 6 burner Thermador hooded gas stove, floor-to-ceiling custom cabinets, Thermador built-in refrigerator, two double sinks, and two dishwashers! Glass double doors lead to enormous, two-level back deck facing West which is perfect for sunset dining and star gazing. Peaceful setting amongst acres of a grassy meadow.
Location
State CA
County Amador
Area 22014
Direction HWY 88 to Heliport turn left onto Wandering Hills, right onto Starlight Drive to sign. There are two ways to enter - use second driveway where sign is. Do not follow GPS directions
Rooms
Master Bathroom Shower Stall(s), Double Sinks, Stone, Tile, Radiant Heat, Window
Master Bedroom Ground Floor, Walk-In Closet, Outside Access, Sitting Area
Living Room Cathedral/Vaulted, Deck Attached, Great Room, View, Open Beam Ceiling
Dining Room Breakfast Nook, Formal Room, Dining Bar, Space in Kitchen, Dining/Living Combo
Kitchen Pantry Closet, Granite Counter, Island w/Sink
Interior
Interior Features Cathedral Ceiling, Formal Entry, Open Beam Ceiling
Heating Central, Radiant Floor, Fireplace(s), Wood Stove, MultiZone
Cooling Central, MultiZone
Flooring Stone, Tile, Wood
Fireplaces Number 2
Fireplaces Type Living Room, Stone, Wood Burning, Wood Stove, Gas Starter
Equipment Central Vacuum
Window Features Dual Pane Full,Window Screens
Appliance Free Standing Gas Range, Gas Water Heater, Built-In Refrigerator, Hood Over Range, Dishwasher, Disposal, Double Oven, Self/Cont Clean Oven, Other
Laundry Cabinets, Sink, Inside Room
Exterior
Exterior Feature BBQ Built-In, Kitchen, Dog Run, Fire Pit
Garage 24'+ Deep Garage, Attached, Boat Storage, EV Charging, Garage Door Opener, Garage Facing Rear, Workshop in Garage, Interior Access
Garage Spaces 4.0
Utilities Available Propane Tank Leased, Electric, Generator
View Panoramic, Pasture, Woods, Mountains
Roof Type Metal
Topography Forest,Snow Line Above,Level,Trees Many
Street Surface Gravel
Porch Front Porch, Covered Deck, Uncovered Deck
Private Pool No
Building
Lot Description Auto Sprinkler F&R, Meadow West, Corner, Secluded, Landscape Misc
Story 3
Foundation Raised
Sewer Septic System
Water Well
Level or Stories ThreeOrMore, MultiSplit
Schools
Elementary Schools Amador Unified
Middle Schools Amador Unified
High Schools Amador Unified
School District Amador
Others
Senior Community No
Tax ID 032-460-021-000
Special Listing Condition None
Read Less
Want to know what your home might be worth? Contact us for a FREE valuation!

Our team is ready to help you sell your home for the highest possible price ASAP

Bought with Century 21 Select Real Estate






