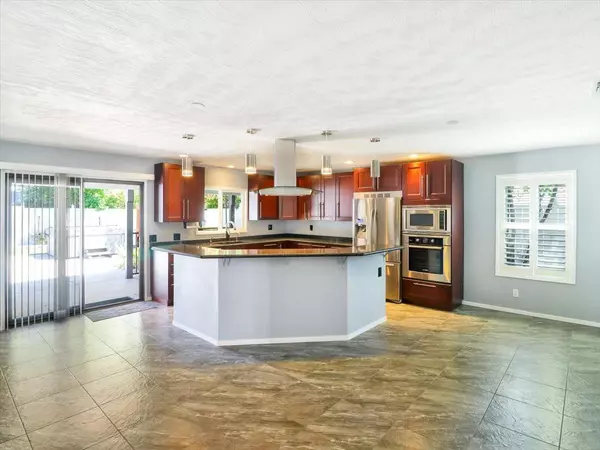$488,220
$499,000
2.2%For more information regarding the value of a property, please contact us for a free consultation.
6925 Amberwick WAY Citrus Heights, CA 95621
3 Beds
2 Baths
1,506 SqFt
Key Details
Sold Price $488,220
Property Type Single Family Home
Sub Type Single Family Residence
Listing Status Sold
Purchase Type For Sale
Square Footage 1,506 sqft
Price per Sqft $324
Subdivision Pioneer Oaks
MLS Listing ID 222077788
Sold Date 08/15/22
Bedrooms 3
Full Baths 2
HOA Y/N No
Originating Board MLS Metrolist
Year Built 1978
Lot Size 6,669 Sqft
Acres 0.1531
Property Description
** New Price **. Move-in ready single story home just waiting for a new owner. Updated Kitchen & Baths! Kitchen includes soft close cabinets & drawers. Brizo SmartTouch® Technology activates water flow with a simple tap to the faucet body, spout or handle. Quartz slab counters. Glass Electric cooktop by Gaggenau which uses Induction technology. S/S Bosch wall oven. S/S Miele dishwasher. Kitchen tile floors. Bathroom shower fixtures are Grohe with dual showerheads. Both bathrooms have tile flooring. Guest/hallway bathroom dual sinks surrounded by Quartz and jetted/whirlpool deep tub. Wall hung vanities make cleaning a breeze. Some plantation shutters. Comes with backyard water fountain (on timer) and hot tub/spa, along with a putting green/multi use game court perfect for cornhole, bocce ball. Covered lighted patio, plus fully irrigated area for the perfect garden. Large patio for entertaining with built in umbrella. Quiet neighborhood. Newer HVAC. Makes this yours today!
Location
State CA
County Sacramento
Area 10621
Direction Greenback to Dewey, to Dunmore which turns into Brooktree, to Amberwick SIGN on property
Rooms
Master Bathroom Closet, Shower Stall(s), Low-Flow Shower(s), Tile, Multiple Shower Heads, Walk-In Closet, Window
Master Bedroom Closet, Ground Floor, Walk-In Closet, Outside Access
Living Room Cathedral/Vaulted
Dining Room Breakfast Nook, Space in Kitchen
Kitchen Quartz Counter, Slab Counter, Island
Interior
Heating Central
Cooling Central
Flooring Carpet, Tile
Fireplaces Number 1
Fireplaces Type Family Room
Window Features Dual Pane Partial,Window Coverings
Appliance Ice Maker, Dishwasher, Disposal, Microwave, Plumbed For Ice Maker, Self/Cont Clean Oven, Electric Cook Top
Laundry Electric, In Garage
Exterior
Garage Garage Door Opener, Garage Facing Front, Interior Access
Garage Spaces 2.0
Fence Back Yard, Vinyl
Utilities Available Dish Antenna, Public, Electric, Underground Utilities, Internet Available, Natural Gas Available, Natural Gas Connected
Roof Type Other
Topography Level,Trees Few
Street Surface Paved
Private Pool No
Building
Lot Description Auto Sprinkler F&R, Curb(s)/Gutter(s), Shape Regular, Street Lights, Landscape Back, Landscape Front
Story 1
Foundation Concrete, Slab
Sewer Sewer in Street, In & Connected, Public Sewer
Water Meter on Site, Water District, Public
Architectural Style Traditional
Schools
Elementary Schools San Juan Unified
Middle Schools San Juan Unified
High Schools San Juan Unified
School District Sacramento
Others
Senior Community No
Tax ID 229-0740-005-0000
Special Listing Condition None
Read Less
Want to know what your home might be worth? Contact us for a FREE valuation!

Our team is ready to help you sell your home for the highest possible price ASAP

Bought with HomeSmart ICARE Realty






