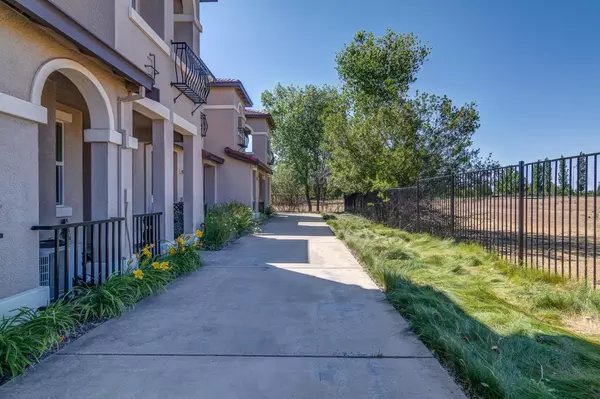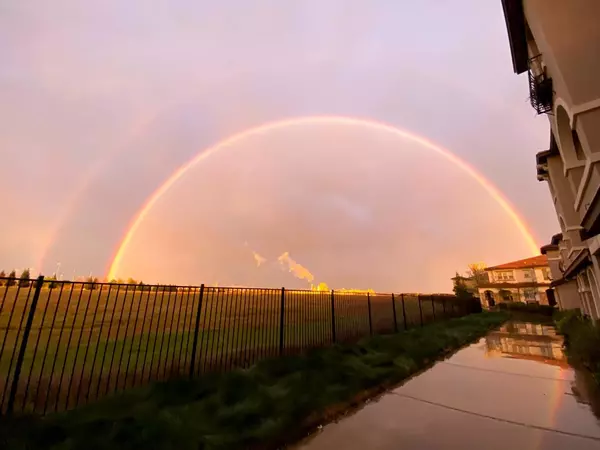$465,000
$465,000
For more information regarding the value of a property, please contact us for a free consultation.
4011 Benton DR Lincoln, CA 95648
3 Beds
4 Baths
1,698 SqFt
Key Details
Sold Price $465,000
Property Type Condo
Sub Type Condominium
Listing Status Sold
Purchase Type For Sale
Square Footage 1,698 sqft
Price per Sqft $273
Subdivision Paloma At Foskett Ranch Ph 01 Condo
MLS Listing ID 222079478
Sold Date 07/29/22
Bedrooms 3
Full Baths 3
HOA Fees $172/mo
HOA Y/N Yes
Originating Board MLS Metrolist
Year Built 2006
Lot Size 910 Sqft
Acres 0.0209
Property Description
Wooohoooo! Price Improvement and $5,000 closing cost credit for buyers! Don't miss out on this move-in ready home! Imagine enjoying your morning coffee while watching the sun rise over the wetlands and distant mountains from the comfort of your living room. This triple master is newly remodeled featuring fresh paint, granite counters, laminate and tile flooring. The open concept loft overlooks your spacious living room. The 2 car garage features a Harry Potter closet, shelving, and epoxy flooring. This property would be perfect multigenerational living. Foskett Ranch Sports Complex and park are located right next to you. Minutes away from historic downtown Lincoln, Highway 65, local dining, shopping and great schools. WELCOME HOME!!!
Location
State CA
County Placer
Area 12202
Direction Take exit 315 on CA-65 for Ferrari Ranch Rd, head East on Ferrari Ranch Rd, turn left on Joiner Pkwy, travel 2.1 miles, turn right on Las Palomas Loop, left on Benton Drive. Property will be on the right. Front door on reverse side of garage, east facing.
Rooms
Master Bathroom Shower Stall(s), Double Sinks, Tub w/Shower Over, Walk-In Closet, Window
Master Bedroom Closet
Living Room Great Room, View
Dining Room Dining/Living Combo
Kitchen Pantry Cabinet, Granite Counter
Interior
Heating Central
Cooling Ceiling Fan(s), Central
Flooring Laminate, Tile
Window Features Dual Pane Full
Appliance Built-In Gas Range, Dishwasher, Disposal, Microwave, See Remarks
Laundry Electric, Gas Hook-Up, In Garage, See Remarks
Exterior
Parking Features Attached, Tandem Garage, Garage Door Opener, Garage Facing Rear
Garage Spaces 2.0
Fence None
Utilities Available Public
Amenities Available Playground, Park
View Park, Garden/Greenbelt
Roof Type Spanish Tile
Topography Level,Trees Few
Street Surface Asphalt,Paved
Porch Front Porch
Private Pool No
Building
Lot Description Street Lights, Landscape Back, Landscape Front, Landscape Misc, Low Maintenance
Story 3
Foundation Slab
Sewer Public Sewer
Water Public
Level or Stories ThreeOrMore
Schools
Elementary Schools Western Placer
Middle Schools Western Placer
High Schools Western Placer
School District Placer
Others
HOA Fee Include MaintenanceExterior, MaintenanceGrounds, Trash
Senior Community No
Restrictions Rental(s),Signs,Exterior Alterations,Parking
Tax ID 320-091-015-000
Special Listing Condition None
Pets Allowed Yes
Read Less
Want to know what your home might be worth? Contact us for a FREE valuation!

Our team is ready to help you sell your home for the highest possible price ASAP

Bought with eXp Realty of California Inc





