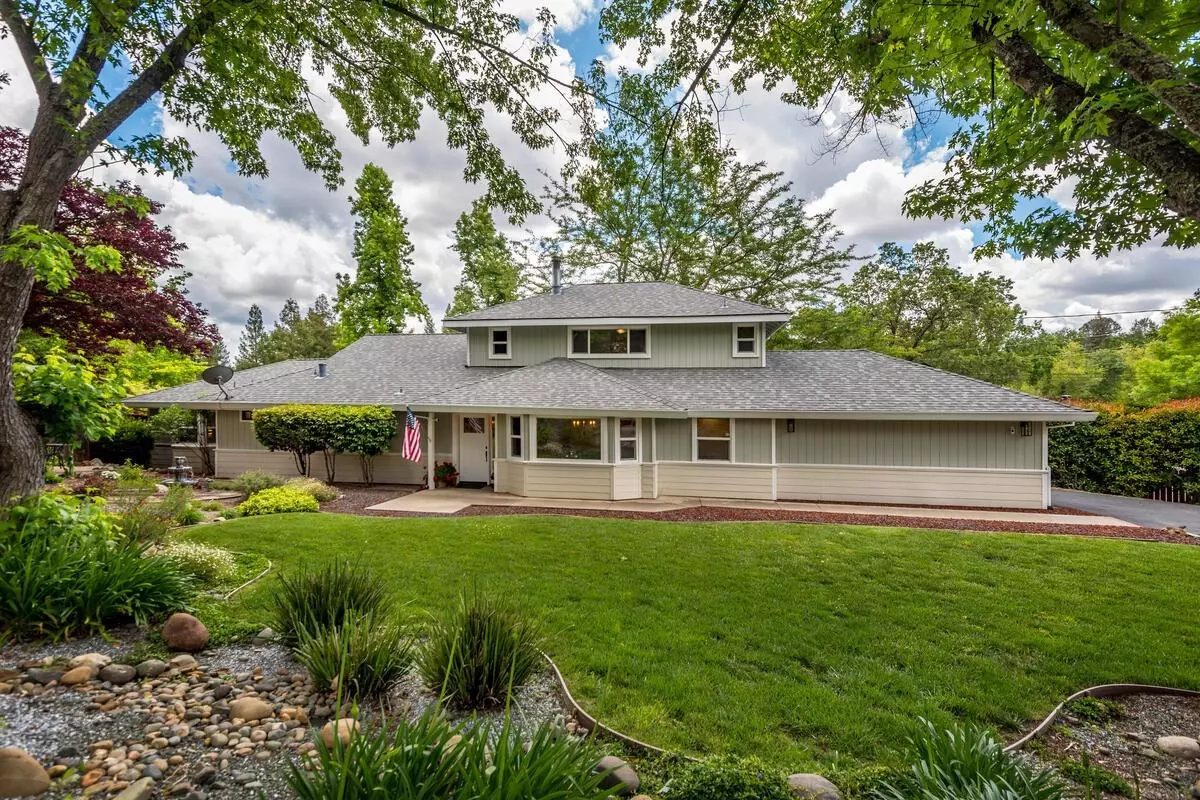$740,000
$749,900
1.3%For more information regarding the value of a property, please contact us for a free consultation.
3632 Ravenwood LN Cameron Park, CA 95682
4 Beds
3 Baths
2,352 SqFt
Key Details
Sold Price $740,000
Property Type Single Family Home
Sub Type Single Family Residence
Listing Status Sold
Purchase Type For Sale
Square Footage 2,352 sqft
Price per Sqft $314
MLS Listing ID 222053703
Sold Date 07/27/22
Bedrooms 4
Full Baths 2
HOA Y/N No
Originating Board MLS Metrolist
Year Built 1983
Lot Size 0.330 Acres
Acres 0.33
Property Description
This beautiful 4 bedroom, 2.5 bathroom home sits on a gorgeous and expansive 1/3 acre corner lot! As soon as you arrive you will be amazed by the huge front yard perfectly landscaped in a park-like setting! Inside, the beautifully updated kitchen is complete with custom cabinets including Lazy Susans and pull-out shelves. You will love the great room concept created by the kitchen and family room! The lovely, dedicated formal dining room enjoys a bay window capturing front yard views while the spacious living room boasts a wood stove for warm and cozy nights that will surely delight. The main floor has one bedroom plus the attractive owner's suite with a huge bay window in the cozy sitting area. On the second level is a tastefully remodeled bathroom plus two bedrooms, one being oversized and includes a huge walk-in closet. The wonderful and lush backyard boasts a garden area, sitting area, and plenty of room to play! Plus, there's OWNED solar and No HOA or Mello Roos!
Location
State CA
County El Dorado
Area 12601
Direction Highway 50 to North on Cambridge Road, left on Chelsea Road, follow Chelsea Road to property on Left, on corner of Chelsea Road and Ravenwood Lane.
Rooms
Family Room Great Room
Master Bathroom Shower Stall(s), Double Sinks
Master Bedroom Ground Floor, Walk-In Closet, Sitting Area
Living Room Other
Dining Room Formal Room
Kitchen Pantry Closet, Kitchen/Family Combo
Interior
Interior Features Formal Entry
Heating Ductless, Fireplace(s), Wood Stove
Cooling Ceiling Fan(s), Ductless
Flooring Carpet, Concrete, Stamped, Laminate, Tile
Fireplaces Number 1
Fireplaces Type Family Room, Gas Piped
Window Features Bay Window(s),Dual Pane Full
Appliance Dishwasher, Disposal, Microwave, Double Oven, Plumbed For Ice Maker, Free Standing Electric Range
Laundry In Garage
Exterior
Exterior Feature Fire Pit
Parking Features Attached, Garage Door Opener, Garage Facing Side
Garage Spaces 2.0
Fence Fenced, Wood
Utilities Available Cable Available, Propane Tank Leased, Solar, Electric, Internet Available
Roof Type Composition
Topography Level
Street Surface Paved
Porch Covered Patio
Private Pool No
Building
Lot Description Auto Sprinkler F&R, Corner, Dead End, Garden, Landscape Back, Landscape Front
Story 2
Foundation Slab
Sewer In & Connected
Water Meter on Site, Public
Architectural Style Traditional
Schools
Elementary Schools Buckeye Union
Middle Schools Buckeye Union
High Schools El Dorado Union High
School District El Dorado
Others
Senior Community No
Tax ID 082-343-001-000
Special Listing Condition None
Pets Allowed Yes
Read Less
Want to know what your home might be worth? Contact us for a FREE valuation!

Our team is ready to help you sell your home for the highest possible price ASAP

Bought with Cabrillo Mtg & Rlty Srvs





