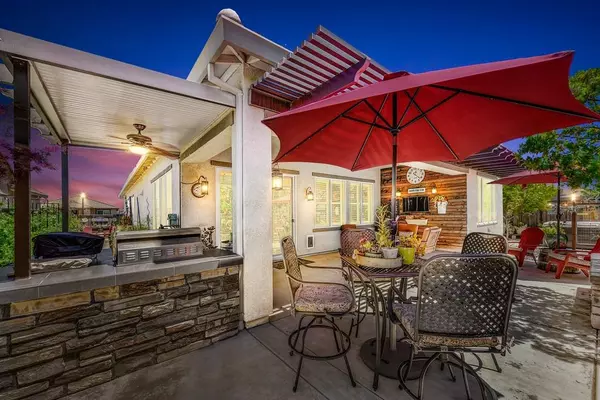$780,000
$715,000
9.1%For more information regarding the value of a property, please contact us for a free consultation.
3936 Crete Island LN Sacramento, CA 95834
2 Beds
2 Baths
2,048 SqFt
Key Details
Sold Price $780,000
Property Type Single Family Home
Sub Type Single Family Residence
Listing Status Sold
Purchase Type For Sale
Square Footage 2,048 sqft
Price per Sqft $380
Subdivision Four Seasons @ Westshore
MLS Listing ID 222078213
Sold Date 07/06/22
Bedrooms 2
Full Baths 2
HOA Fees $243/mo
HOA Y/N Yes
Originating Board MLS Metrolist
Year Built 2017
Lot Size 6,138 Sqft
Acres 0.1409
Property Description
AMAZING LIFESTYLE LIVING can be found in this sensational home at Four Seasons. From the moment you open the front door you'll find this immaculate residence w/ wonderful upgrades of designer tile flooring throughout, large baseboards & rich cabinetry. The flow of this floor plan provides the ultimate in living w/ separate bedroom wings, oversized office & an incredible great room. This home showcases a wet bar & stunning kitchen. The 10 ft ceilings, abundance of windows stream in the natural light. The vast kitchen features stainless appliances, an enormous island, pantry, sleek granite slab counters w/full tile backsplash along with a plenitude of cabinets all flowing into the immense great room overlooking the tranquil, custom backyard. The primary suite is a sanctuary w/a deluxe bath w/soaking tub, shower & large walk-in-closet. The astonishing backyard is a paradise, w/a fantastic outdoor room, outdoor kitchen, garden beds, spa, bench walls all which creates a breathtaking oasis!
Location
State CA
County Sacramento
Area 10834
Direction Del Paso to Hovnanian to Red Sea to Crete Island
Rooms
Master Bathroom Shower Stall(s), Double Sinks, Tile, Tub, Walk-In Closet, Window
Master Bedroom Ground Floor
Living Room Great Room
Dining Room Dining Bar, Dining/Family Combo, Formal Area
Kitchen Pantry Closet, Granite Counter, Slab Counter, Island w/Sink, Kitchen/Family Combo
Interior
Interior Features Formal Entry, Wet Bar, Skylight Tube
Heating Central, Gas
Cooling Ceiling Fan(s), Central, Whole House Fan
Flooring Tile
Window Features Dual Pane Full,Low E Glass Full
Appliance Built-In Electric Oven, Gas Cook Top, Dishwasher, Disposal, Microwave, Self/Cont Clean Oven, Tankless Water Heater
Laundry Cabinets, Sink, Inside Room
Exterior
Exterior Feature BBQ Built-In
Garage 1/2 Car Space, Attached, Garage Door Opener, Garage Facing Front
Garage Spaces 2.0
Fence Back Yard, Wood
Pool Common Facility, Gunite Construction
Utilities Available Cable Available, Cable Connected, Electric, Internet Available, Natural Gas Connected
Amenities Available Clubhouse, Rec Room w/Fireplace, Recreation Facilities, Exercise Room, Spa/Hot Tub, Trails, Gym, Park
Roof Type Tile
Topography Level
Street Surface Asphalt,Paved
Porch Covered Patio, Uncovered Patio
Private Pool Yes
Building
Lot Description Auto Sprinkler F&R, Private, Curb(s)/Gutter(s), Gated Community, Street Lights
Story 1
Foundation Concrete, Slab
Builder Name K Hovnanian
Sewer Sewer Connected & Paid
Water Meter on Site, Water District, Meter Required
Architectural Style Mediterranean
Level or Stories One
Schools
Elementary Schools Natomas Unified
Middle Schools Natomas Unified
High Schools Natomas Unified
School District Sacramento
Others
HOA Fee Include MaintenanceGrounds
Senior Community Yes
Restrictions Age Restrictions,Exterior Alterations,Guests,Parking
Tax ID 225-2520-074-0000
Special Listing Condition None
Pets Description Yes, Number Limit, Cats OK, Dogs OK
Read Less
Want to know what your home might be worth? Contact us for a FREE valuation!

Our team is ready to help you sell your home for the highest possible price ASAP

Bought with Keller Williams Realty






