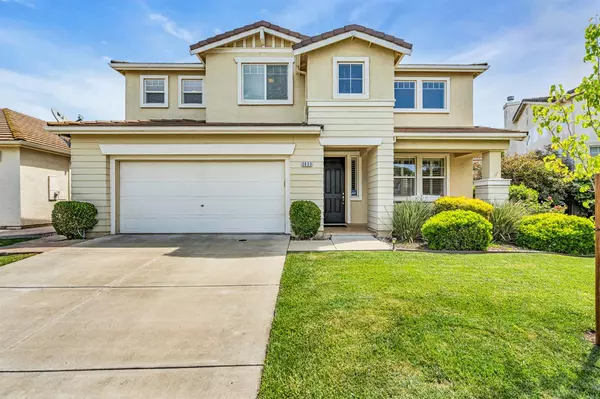$622,000
$624,950
0.5%For more information regarding the value of a property, please contact us for a free consultation.
3833 Condor CT Stockton, CA 95219
4 Beds
3 Baths
2,635 SqFt
Key Details
Sold Price $622,000
Property Type Single Family Home
Sub Type Single Family Residence
Listing Status Sold
Purchase Type For Sale
Square Footage 2,635 sqft
Price per Sqft $236
Subdivision Brookside Estates
MLS Listing ID 222055149
Sold Date 06/28/22
Bedrooms 4
Full Baths 2
HOA Fees $133/qua
HOA Y/N Yes
Originating Board MLS Metrolist
Year Built 2003
Lot Size 5,227 Sqft
Acres 0.12
Property Description
If you're looking for a 4bd 2.5ba home with a 2 car garage in the Lincoln School District then look no further. Located on a cul-de-sac in the Brookside Estates Subdivision this home features things like vaulted ceilings, granite counters, built in entertainment center, plantation shutters, in living areas and and indoor laundry room. Things like two tone interior paint, designer vanity mirrors, stainless steel appliances are just some of the features this home has. Looking for energy saving opportunity, this home features a leased solar system & more. Hurry this one will not last.
Location
State CA
County San Joaquin
Area 20703
Direction March to Brookside, Brookside to Pine Meadow to Condor Ct.
Rooms
Master Bathroom Closet, Shower Stall(s), Double Sinks, Tile, Tub
Living Room Other
Dining Room Breakfast Nook, Formal Room, Dining/Family Combo, Space in Kitchen
Kitchen Breakfast Area, Granite Counter, Island, Kitchen/Family Combo
Interior
Heating Central, Fireplace(s)
Cooling Ceiling Fan(s), Central
Flooring Carpet, Tile, Wood
Fireplaces Number 1
Fireplaces Type Family Room
Window Features Dual Pane Full
Appliance Free Standing Gas Range, Dishwasher, Disposal, Microwave
Laundry Cabinets, Other, Inside Room
Exterior
Parking Features Attached
Garage Spaces 2.0
Fence Back Yard, Wood, Full
Utilities Available Public
Amenities Available Pool, Clubhouse
Roof Type Tile
Porch Uncovered Patio
Private Pool No
Building
Lot Description Auto Sprinkler F&R, Cul-De-Sac, Gated Community, Shape Regular
Story 2
Foundation Slab
Sewer In & Connected
Water Public
Architectural Style Contemporary
Level or Stories Two
Schools
Elementary Schools Lincoln Unified
Middle Schools Lincoln Unified
High Schools Lincoln Unified
School District San Joaquin
Others
HOA Fee Include Other
Senior Community No
Tax ID 116-630-55
Special Listing Condition None
Read Less
Want to know what your home might be worth? Contact us for a FREE valuation!

Our team is ready to help you sell your home for the highest possible price ASAP

Bought with Realty World Dominion





