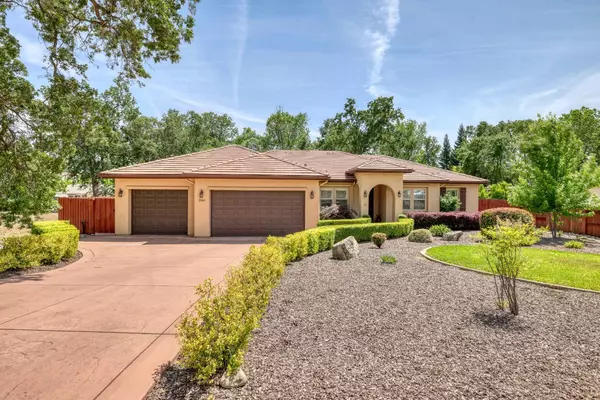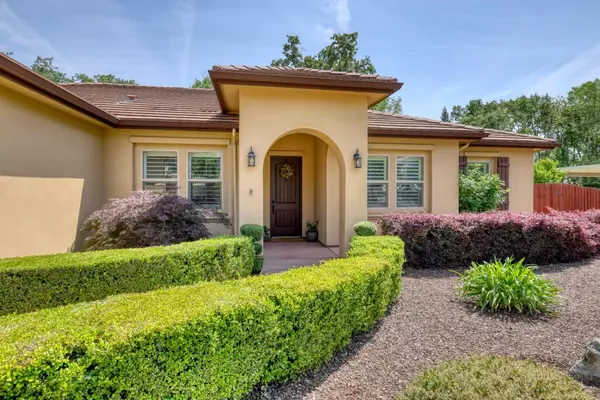$960,000
$949,000
1.2%For more information regarding the value of a property, please contact us for a free consultation.
2564 Country Club DR Cameron Park, CA 95682
4 Beds
2 Baths
2,536 SqFt
Key Details
Sold Price $960,000
Property Type Single Family Home
Sub Type Single Family Residence
Listing Status Sold
Purchase Type For Sale
Square Footage 2,536 sqft
Price per Sqft $378
MLS Listing ID 222068876
Sold Date 06/24/22
Bedrooms 4
Full Baths 2
HOA Y/N No
Originating Board MLS Metrolist
Year Built 2015
Lot Size 0.410 Acres
Acres 0.41
Property Description
This beautiful move-in ready single story home in Cameron Park will check all of your boxes! This amazing open floor plan will accommodate all sizes of families and gatherings. The bright living room hosts a cozy fireplace and beautiful hardwood floors, a formal dining or den area is around the corner and opens to the spacious kitchen with ample counter space and cabinets. Three large bedrooms and a full bath are on one side of the home, and the Master retreat is secluded, private and very spacious. The oversized three car garage and shed will provide plenty of storage and will keep you organized. Out back you will find an expansive flat landscaped oasis. Plenty of room for entertaining, kids to run & play and the potential for a pool of your dreams! Built in 2015, this home is in pristine condition, energy efficient and has owned Solar. Walking distance to Cameron Park Community Center, Elementary & Middle Schools are around the corner and seconds to Hwy 50, this home has it all!
Location
State CA
County El Dorado
Area 12601
Direction From Hwy 50, exit Cambridge Rd going North, Left on Country Club Dr.
Rooms
Living Room Great Room
Dining Room Dining/Family Combo
Kitchen Granite Counter, Island w/Sink
Interior
Heating Propane, Central
Cooling Ceiling Fan(s), Central
Flooring Carpet, Tile, Wood
Fireplaces Number 1
Fireplaces Type Living Room, Gas Log
Appliance Free Standing Gas Oven, Free Standing Gas Range, Free Standing Refrigerator
Laundry Inside Room
Exterior
Parking Features Attached, Garage Facing Front
Garage Spaces 3.0
Fence Back Yard
Utilities Available Propane Tank Leased, Solar, Internet Available
Roof Type Tile
Porch Covered Patio
Private Pool No
Building
Lot Description Auto Sprinkler F&R, Shape Regular, Landscape Back, Landscape Front
Story 1
Foundation Concrete
Sewer Public Sewer
Water Public
Schools
Elementary Schools Buckeye Union
Middle Schools Buckeye Union
High Schools El Dorado Union High
School District El Dorado
Others
Senior Community No
Tax ID 082-391-004-000
Special Listing Condition None
Read Less
Want to know what your home might be worth? Contact us for a FREE valuation!

Our team is ready to help you sell your home for the highest possible price ASAP

Bought with BERKSHIRE HATHAWAY Home Services NorCal Real Estate





