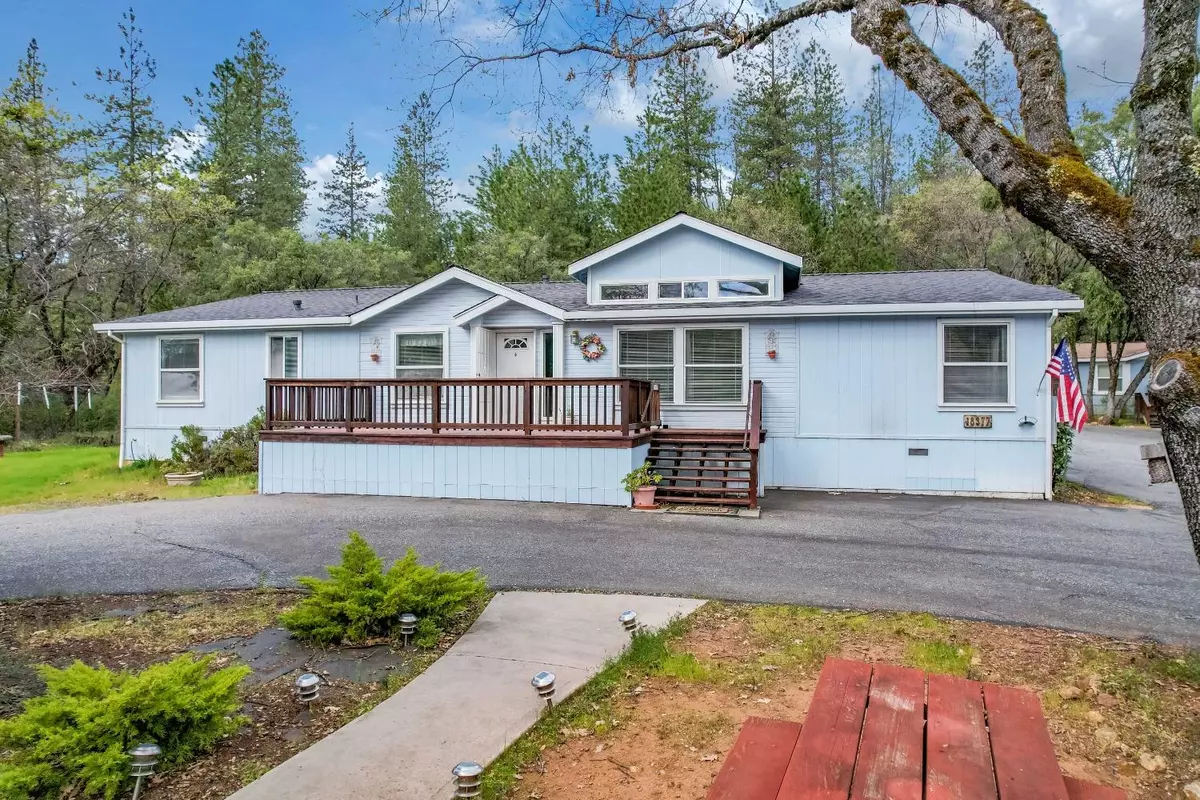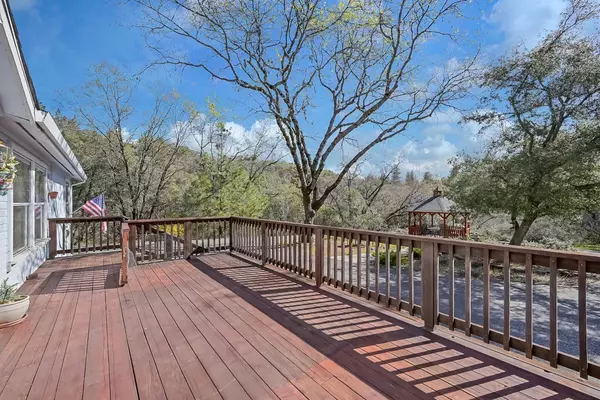$660,000
$649,000
1.7%For more information regarding the value of a property, please contact us for a free consultation.
18377 Hidden Meadow CT Applegate, CA 95703
3 Beds
3 Baths
3,557 SqFt
Key Details
Sold Price $660,000
Property Type Manufactured Home
Sub Type Manufactured Home
Listing Status Sold
Purchase Type For Sale
Square Footage 3,557 sqft
Price per Sqft $185
MLS Listing ID 222027018
Sold Date 06/21/22
Bedrooms 3
Full Baths 2
HOA Fees $8/ann
HOA Y/N Yes
Originating Board MLS Metrolist
Year Built 1997
Lot Size 3.000 Acres
Acres 3.0
Property Description
Incredible family compound or investment opportunity. Two separate living units on 3 magical acres! Long winding driveway leads you to the main house which boasts 2500+ sq ft, 3 bd/2.5 baths, a large deck, pantry and huge master suite with double walk-in closets. Master bath has a large garden tub and tall shower. Lots of windows offer natural light galore. Second home is 780 sq ft 2bd/1ba with a private fenced yard and a large deck. This special property is very private and serene. Each living space has its own fenced yard. Enjoy a glass of wine or have a picnic in the lighted gazebo. Lush greenery is at every turn and wildlife abounds.
Location
State CA
County Placer
Area 12302
Direction From I-80 Take exit 129 toward Heather/Glen. turn onto Applegate Rd. Left onto Hidden Meadow Rd. In half mile arrive at PIQ.
Rooms
Family Room Cathedral/Vaulted
Master Bathroom Shower Stall(s), Double Sinks, Fiberglass, Soaking Tub
Master Bedroom Ground Floor, Walk-In Closet 2+, Sitting Area
Living Room Cathedral/Vaulted
Dining Room Breakfast Nook, Dining/Family Combo
Kitchen Pantry Closet, Skylight(s), Island, Tile Counter
Interior
Interior Features Cathedral Ceiling
Heating Propane, Central, Radiant
Cooling Ceiling Fan(s)
Flooring Carpet, Simulated Wood, Laminate, Vinyl
Window Features Dual Pane Full
Appliance Built-In Electric Oven, Gas Plumbed, Gas Water Heater, Dishwasher, Plumbed For Ice Maker, Electric Cook Top
Laundry Cabinets, Dryer Included, Washer Included, Inside Room
Exterior
Parking Features 24'+ Deep Garage, Converted Garage, Detached, Uncovered Parking Spaces 2+
Garage Spaces 3.0
Fence Back Yard
Utilities Available Propane Tank Leased, Electric
Amenities Available None
View Woods
Roof Type Composition
Topography Rolling,Snow Line Below,Lot Grade Varies
Street Surface Asphalt
Porch Front Porch, Uncovered Deck, Uncovered Patio
Private Pool No
Building
Lot Description Private, Secluded, Shape Irregular
Story 1
Foundation Concrete, ConcretePerimeter, Raised
Sewer Septic Connected
Water Storage Tank, Well
Architectural Style Ranch
Schools
Elementary Schools Placer Hills Union
Middle Schools Placer Hills Union
High Schools Placer Union High
School District Placer
Others
Senior Community No
Tax ID 073-340-037-000
Special Listing Condition None
Read Less
Want to know what your home might be worth? Contact us for a FREE valuation!

Our team is ready to help you sell your home for the highest possible price ASAP

Bought with Jeff O'Brien Realty





