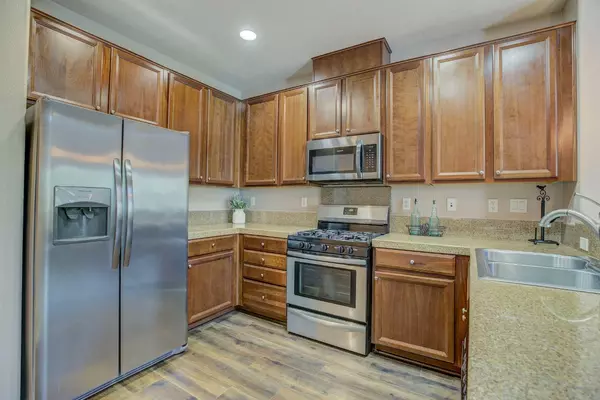$472,000
$469,900
0.4%For more information regarding the value of a property, please contact us for a free consultation.
3005 LEIPER LOOP Lincoln, CA 95648
3 Beds
4 Baths
1,698 SqFt
Key Details
Sold Price $472,000
Property Type Condo
Sub Type Condominium
Listing Status Sold
Purchase Type For Sale
Square Footage 1,698 sqft
Price per Sqft $277
Subdivision Paloma At Foskett Ranch
MLS Listing ID 222042049
Sold Date 06/08/22
Bedrooms 3
Full Baths 3
HOA Fees $179/mo
HOA Y/N Yes
Originating Board MLS Metrolist
Year Built 2007
Lot Size 919 Sqft
Acres 0.0211
Lot Dimensions 60 x 15
Property Description
Fully furnished & Move-in Ready! This home has been re-done from top to bottom & won't last long! The condo has an excellent floor plan that includes 2 master bedrooms, a sizable loft & an additional ground floor bedroom with an ensuite bath. Nicely appointed, this home has neutral custom paint colors, indestructible luxury vinyl flooring & lots of natural light. The kitchen is equipped with granite countertops, stainless appliances, upgraded cherry cabinets as well as custom pendant & can lighting. The kitchen opens into the spacious great room with aircraft inspired ceiling fan, wall-mounted TV & a nice space for a dining table. The 2 car tandem garage is oversized & has a large storage room, extra fluorescent lighting, new garage door opener & a new water heater. This plan is the perfect balance between space & privacy-one bedroom on each floor & each has its' own private bath. Don't delay, this highly desirable, turn-key home is perfect & won't stay on the market long. Act now!
Location
State CA
County Placer
Area 12202
Direction Hwy 65 to Lincoln, exit Nelson Lane, R on Nicolaus Rd, L on Joiner Parkway, R on Las Palomas Loop to home on Leiper Loop.
Rooms
Family Room Cathedral/Vaulted
Master Bathroom Double Sinks, Fiberglass, Tub w/Shower Over, Walk-In Closet
Living Room Great Room
Dining Room Dining Bar, Dining/Family Combo, Formal Area
Kitchen Pantry Closet, Granite Counter, Kitchen/Family Combo
Interior
Interior Features Cathedral Ceiling
Heating Central, Natural Gas
Cooling Ceiling Fan(s), Central
Flooring Carpet, Laminate, Tile, Vinyl
Window Features Dual Pane Full,Low E Glass Full,Window Coverings
Appliance Free Standing Gas Oven, Gas Water Heater, Dishwasher, Disposal, Microwave, Plumbed For Ice Maker
Laundry Gas Hook-Up, In Garage
Exterior
Parking Features 24'+ Deep Garage, Tandem Garage, Garage Door Opener, Garage Facing Rear
Garage Spaces 2.0
Utilities Available Cable Available, Public, Underground Utilities, Internet Available, Natural Gas Connected
Amenities Available Playground
Roof Type Tile
Street Surface Paved
Porch Front Porch
Private Pool No
Building
Lot Description Zero Lot Line
Story 3
Foundation Concrete, Slab
Sewer In & Connected, Public Sewer
Water Meter on Site, Public
Architectural Style Contemporary
Level or Stories ThreeOrMore
Schools
Elementary Schools Western Placer
Middle Schools Western Placer
High Schools Western Placer
School District Placer
Others
HOA Fee Include MaintenanceExterior, MaintenanceGrounds
Senior Community No
Restrictions Board Approval,Signs,Exterior Alterations,Parking
Tax ID 320-092-020-000
Special Listing Condition None
Read Less
Want to know what your home might be worth? Contact us for a FREE valuation!

Our team is ready to help you sell your home for the highest possible price ASAP

Bought with Keller Williams Realty Folsom





