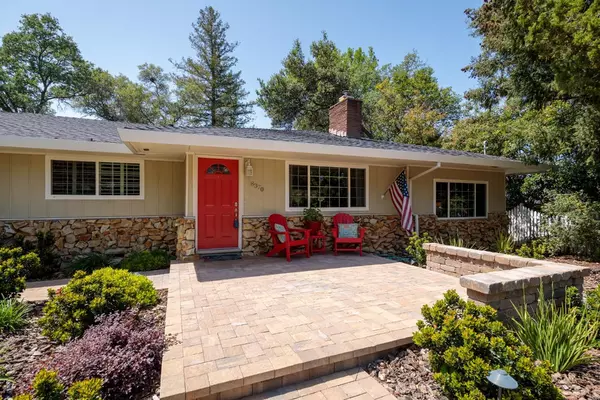$799,000
$799,000
For more information regarding the value of a property, please contact us for a free consultation.
8370 Lakeland DR Granite Bay, CA 95746
3 Beds
2 Baths
1,799 SqFt
Key Details
Sold Price $799,000
Property Type Single Family Home
Sub Type Single Family Residence
Listing Status Sold
Purchase Type For Sale
Square Footage 1,799 sqft
Price per Sqft $444
Subdivision Lakeland
MLS Listing ID 222053266
Sold Date 06/08/22
Bedrooms 3
Full Baths 2
HOA Y/N No
Originating Board MLS Metrolist
Year Built 1969
Lot Size 10,254 Sqft
Acres 0.2354
Property Description
A rare opportunity in desirable Lakeland! This wonderful home has been meticulously maintained by the same owners for the last 42 years and it is now ready for a new lucky owner. *Beautiful kitchen boast Alder cabinets with custom pull outs, Kitchenaid appliances, granite counters and a delightful garden window. *Many upgrades from doors to windows *Central vacuum *The backyard is a relaxing oasis and includes a spa and outdoor BBQ *Oversized 2 car garage with additional workshop area *Located just minutes from Folsom Lake with miles of trails and fun *Award winning Eureka Schools *Don't miss your chance to call this special home yours!
Location
State CA
County Placer
Area 12746
Direction Douglas East. Left on Lakeland to address on Left.
Rooms
Master Bathroom Shower Stall(s), Double Sinks, Walk-In Closet
Living Room Open Beam Ceiling
Dining Room Dining Bar, Dining/Family Combo, Formal Area
Kitchen Granite Counter
Interior
Heating Central, Fireplace(s)
Cooling Ceiling Fan(s), Central
Flooring Carpet, Tile, Wood
Fireplaces Number 2
Fireplaces Type Living Room, Family Room, Wood Burning, Gas Log
Window Features Dual Pane Full
Appliance Built-In Electric Oven, Built-In Electric Range, Compactor, Ice Maker, Dishwasher, Disposal, Microwave, Self/Cont Clean Oven
Laundry Cabinets, Inside Room
Exterior
Garage Garage Door Opener, Garage Facing Side, Workshop in Garage
Garage Spaces 2.0
Fence Back Yard
Utilities Available Public
Roof Type Composition
Topography Level
Porch Covered Patio
Private Pool No
Building
Lot Description Auto Sprinkler F&R, Low Maintenance
Story 1
Foundation Raised
Sewer Public Sewer
Water Public
Schools
Elementary Schools Eureka Union
Middle Schools Eureka Union
High Schools Roseville Joint
School District Placer
Others
Senior Community No
Tax ID 047-120-015-000
Special Listing Condition None
Read Less
Want to know what your home might be worth? Contact us for a FREE valuation!

Our team is ready to help you sell your home for the highest possible price ASAP

Bought with Engel & Volkers Roseville






