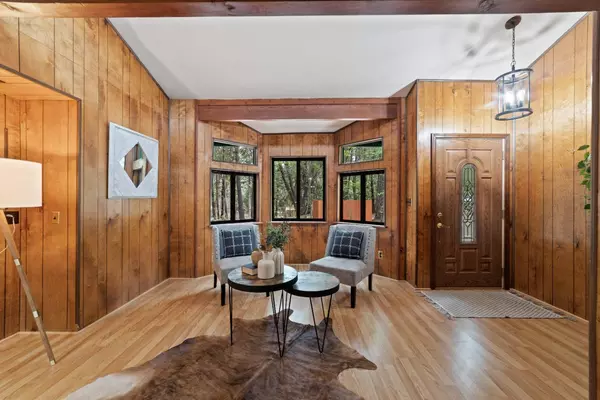$500,000
$500,000
For more information regarding the value of a property, please contact us for a free consultation.
7086 Yokoli LN Garden Valley, CA 95633
2 Beds
2 Baths
2,103 SqFt
Key Details
Sold Price $500,000
Property Type Single Family Home
Sub Type Single Family Residence
Listing Status Sold
Purchase Type For Sale
Square Footage 2,103 sqft
Price per Sqft $237
MLS Listing ID 222047426
Sold Date 06/07/22
Bedrooms 2
Full Baths 2
HOA Y/N No
Originating Board MLS Metrolist
Year Built 1973
Lot Size 2.880 Acres
Acres 2.88
Property Description
Nestled amongst the beautiful foothill trees, your gardener's dream home awaits. Enjoy growing your own plants and vegetables year-round in the large greenhouse equipped with electricity. Cook your homegrown vegetables in your expansive kitchen and enjoy them with your family and friends on the large outside deck. Walk along the many pathways throughout the property. Take comfort in front of the family room fireplace or have some quite time in your beautifully designed living room that fosters a true cabin'' home feeling. This home offers a spacious and open floor plan. Property is close to Georgetown and Placerville for shops, groceries, restaurants and more. If you love to garden, or you just appreciate tranquility, this is your home!
Location
State CA
County El Dorado
Area 12901
Direction State Hwy 193, left on Traverse Creek Road, left on Yokoli Lane
Rooms
Master Bathroom Shower Stall(s), Outside Access, Window
Master Bedroom Closet
Living Room Deck Attached
Dining Room Dining/Family Combo, Formal Area
Kitchen Island, Kitchen/Family Combo, Laminate Counter
Interior
Interior Features Formal Entry
Heating Propane, Central, Fireplace(s), Wood Stove
Cooling Ceiling Fan(s), Central
Flooring Carpet, Laminate, Linoleum
Fireplaces Number 2
Fireplaces Type Brick, Living Room, Family Room, Wood Burning, Wood Stove
Equipment Attic Fan(s)
Window Features Dual Pane Full
Appliance Gas Water Heater, Dishwasher, Microwave, Free Standing Electric Oven, Free Standing Electric Range
Laundry Cabinets, Gas Hook-Up, Hookups Only, Inside Area
Exterior
Exterior Feature Entry Gate, Fire Pit
Parking Features RV Possible, Detached, Uncovered Parking Spaces 2+, Garage Facing Side, Guest Parking Available
Garage Spaces 2.0
Fence Partial, Wire, Fenced, Front Yard
Utilities Available Propane Tank Leased, Electric
Roof Type Composition
Topography Snow Line Below,Lot Grade Varies,Trees Many
Street Surface Gravel
Porch Uncovered Deck
Private Pool No
Building
Lot Description Manual Sprinkler F&R, Private, Dead End, Garden, Shape Regular
Story 1
Foundation ConcretePerimeter, Raised
Sewer Septic System
Water Well, Public
Architectural Style Ranch
Schools
Elementary Schools Black Oak Mine
Middle Schools Black Oak Mine
High Schools Black Oak Mine
School District El Dorado
Others
Senior Community No
Tax ID 088-110-017-000
Special Listing Condition None
Read Less
Want to know what your home might be worth? Contact us for a FREE valuation!

Our team is ready to help you sell your home for the highest possible price ASAP

Bought with Re/Max Foothill Properties





