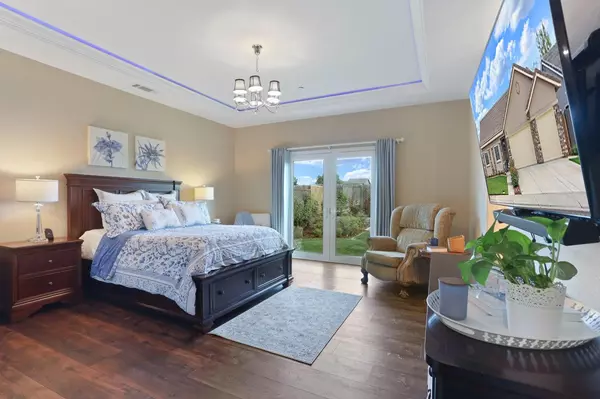$700,000
$700,000
For more information regarding the value of a property, please contact us for a free consultation.
714 NEED CT Galt, CA 95632
3 Beds
2 Baths
1,984 SqFt
Key Details
Sold Price $700,000
Property Type Single Family Home
Sub Type Single Family Residence
Listing Status Sold
Purchase Type For Sale
Square Footage 1,984 sqft
Price per Sqft $352
Subdivision Emerald Park Un
MLS Listing ID 222040181
Sold Date 06/01/22
Bedrooms 3
Full Baths 2
HOA Y/N No
Originating Board MLS Metrolist
Year Built 2018
Lot Size 9,540 Sqft
Acres 0.219
Lot Dimensions 9,540
Property Description
THE BEST COMMUTER HOME IN GALT OR FOR WORKING REMOTELY! THIS HOME IS WIRED FOR WORK AND ENTERTAINMENT WITH A STRUCTURED WIRING PANEL THAT CONNECTS THE GREAT ROOM, BEDROOMS, AND OFFICE WITH MULTIPLE WIRED NETWORK CONNECTIONS, INCLUDING TV CONNECTIONS. THIS EMERALD PARK GUTTRIDGE HOME IS DESIGNED WITH AN OPEN-CONCEPT GREAT ROOM, DINING AREA, AND KITCHEN FOR FAMILY RELAXATION AND ENTERTAINING. THE FUNCTIONAL KITCHEN IS A BAKER'S DELIGHT. LUXURY VINYL PANEL FLOORING AND UPGRADED BASEBOARDS WERE ADDED THROUGHOUT IN SEPT 2021 TO THIS 1,984 SQ FT HOME WITH 3 LARGE BEDROOMS, 2 BATHROOMS WITH CORIAN COUNTERTOPS, OFFICE WITH FRENCH DOORS, AND 3-CAR GARAGE. CONTAINER STORE ELFA CUSTOM SHELVING IS IN ALL BEDROOM CLOSETS, HALL CLOSET, AND GARAGE. THE MASTER BEDROOM FEATURES REMOTE-CONTROLLED RECESSED ACCENT LIGHTING, AND TANKLESS WATER HEATER. YOU'RE JUST IN TIME TO RELAX IN THE MANICURED BACK YARD UNDER THE CEILING FAN OF THE COVERED PATIO.
Location
State CA
County Sacramento
Area 10632
Direction HWY 99, Stockton Blvd on the east frontage of HWY 99, east on Parkridge Dr. to Need Ct.
Rooms
Master Bathroom Shower Stall(s)
Master Bedroom Ground Floor, Walk-In Closet
Living Room Cathedral/Vaulted, Great Room
Dining Room Dining/Family Combo
Kitchen Island, Island w/Sink, Kitchen/Family Combo
Interior
Interior Features Cathedral Ceiling
Heating Central
Cooling Central, Whole House Fan
Flooring Simulated Wood, Vinyl
Appliance Free Standing Gas Oven, Free Standing Gas Range, Gas Water Heater, Dishwasher, Disposal, Plumbed For Ice Maker
Laundry Cabinets, Electric, Gas Hook-Up
Exterior
Parking Features 24'+ Deep Garage, RV Possible, Garage Facing Front
Garage Spaces 3.0
Fence Back Yard, Wood
Utilities Available Cable Available, Cable Connected, Public, Natural Gas Connected
Roof Type Tile
Topography Level
Porch Covered Patio
Private Pool No
Building
Lot Description Auto Sprinkler F&R, Corner, Curb(s)/Gutter(s), Shape Regular
Story 1
Foundation Raised
Builder Name 4 Gs Dev Co LP
Sewer Sewer Connected
Water Meter on Site, Public
Architectural Style Contemporary
Level or Stories One
Schools
Elementary Schools Galt Joint Union
Middle Schools Galt Joint Union
High Schools Galt Joint Uhs
School District Sacramento
Others
Senior Community No
Tax ID 150-0760-012-0000
Special Listing Condition Offer As Is
Read Less
Want to know what your home might be worth? Contact us for a FREE valuation!

Our team is ready to help you sell your home for the highest possible price ASAP

Bought with HomeSmart PV & Associates





