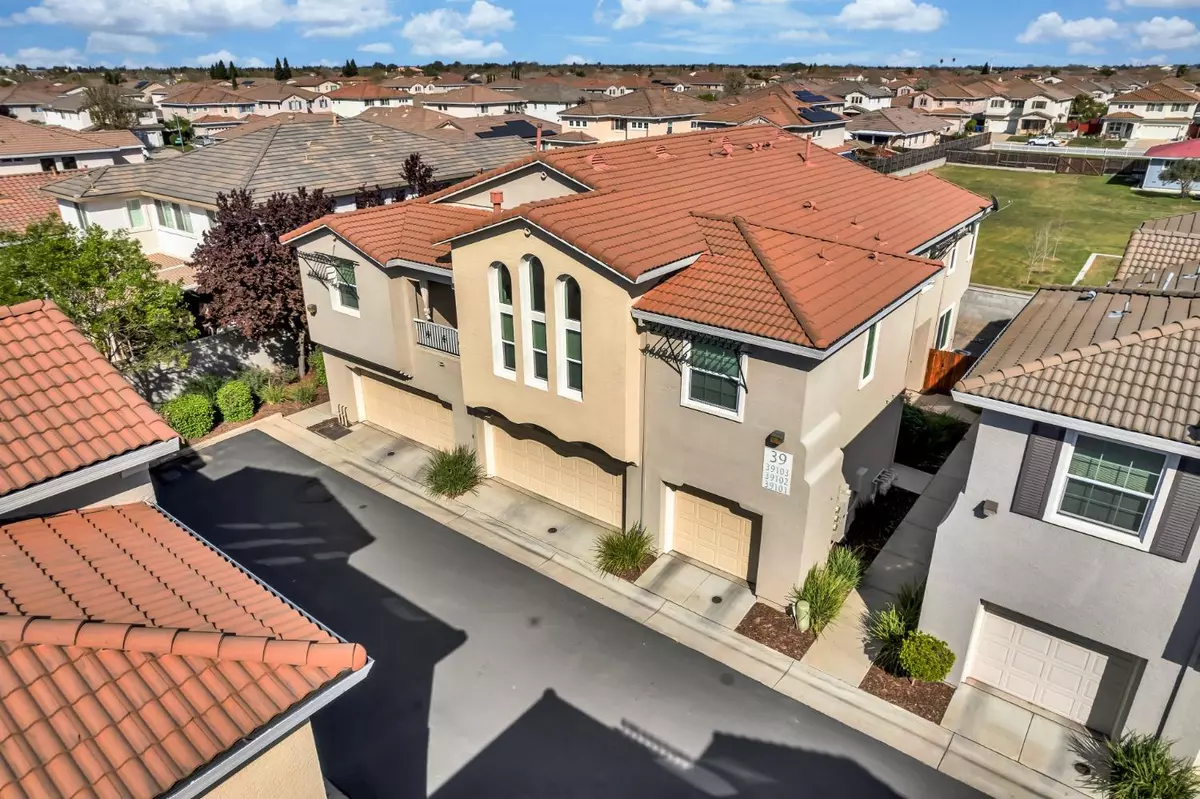$475,000
$463,000
2.6%For more information regarding the value of a property, please contact us for a free consultation.
7515 Sheldon RD #39103 Elk Grove, CA 95758
3 Beds
3 Baths
1,432 SqFt
Key Details
Sold Price $475,000
Property Type Condo
Sub Type Condominium
Listing Status Sold
Purchase Type For Sale
Square Footage 1,432 sqft
Price per Sqft $331
Subdivision North Laguna Pointe
MLS Listing ID 222035677
Sold Date 05/23/22
Bedrooms 3
Full Baths 2
HOA Fees $270/mo
HOA Y/N Yes
Originating Board MLS Metrolist
Year Built 2009
Lot Dimensions Buyer to Verify
Property Description
The Elk Grove market just got even hotter, with a price point that is simply to good to pass on this extremely well-tended to North Laguna Pointe Condo. You'll enjoy coming home to boast in this spacious 3BD/2.5BA that truly feels larger than 1,432 sq ft. This condo sits privately toward the rear of the community with no neighbors gazing into backyard wishing they could enjoy backyard BBQ's and warm summer nights. Since this unit is not only conveniently located near freeway access, it is also with walking distance to the community pool & spa area. With an opportunity like this it's too good to miss. Welcome home to North Laguna Pointe!
Location
State CA
County Sacramento
Area 10758
Direction From Hwy 99 exit Sheldon Rd headed West toward Bruceville Rd. Community will be on the right closer to Bruceville in Bldg 39.
Rooms
Master Bathroom Double Sinks, Walk-In Closet
Living Room Other
Dining Room Space in Kitchen
Kitchen Breakfast Area, Island, Tile Counter
Interior
Heating Central
Cooling Central
Flooring Carpet, Linoleum
Fireplaces Number 1
Fireplaces Type Circulating
Window Features Dual Pane Full
Appliance Free Standing Gas Range, Dishwasher, Disposal, Microwave, Plumbed For Ice Maker, Self/Cont Clean Oven
Laundry Laundry Closet
Exterior
Parking Features Attached, Restrictions
Garage Spaces 2.0
Fence Back Yard
Pool Built-In, Common Facility, Pool/Spa Combo
Utilities Available Cable Available, Cable Connected, Internet Available
Amenities Available Pool, Clubhouse, Spa/Hot Tub
Roof Type Spanish Tile
Street Surface Paved
Private Pool Yes
Building
Lot Description Zero Lot Line
Story 2
Unit Location End Unit
Foundation Slab
Sewer Sewer Connected, In & Connected
Water Meter Available, Meter on Site
Architectural Style Contemporary
Level or Stories Two
Schools
Elementary Schools Elk Grove Unified
Middle Schools Elk Grove Unified
High Schools Elk Grove Unified
School District Sacramento
Others
HOA Fee Include MaintenanceExterior, MaintenanceGrounds, Pool
Senior Community No
Restrictions Parking
Tax ID 117-1480-012-0021
Special Listing Condition None
Pets Allowed Yes
Read Less
Want to know what your home might be worth? Contact us for a FREE valuation!

Our team is ready to help you sell your home for the highest possible price ASAP

Bought with Coldwell Banker Realty





