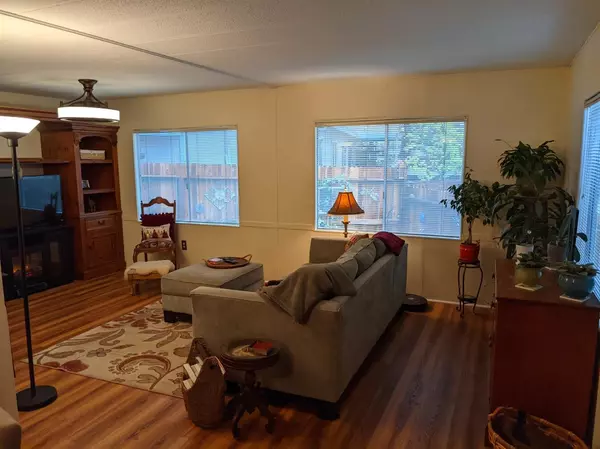$265,000
$265,000
For more information regarding the value of a property, please contact us for a free consultation.
573 Heather Glen DR Applegate, CA 95703
2 Beds
2 Baths
960 SqFt
Key Details
Sold Price $265,000
Property Type Mobile Home
Sub Type Mobile Home
Listing Status Sold
Purchase Type For Sale
Square Footage 960 sqft
Price per Sqft $276
MLS Listing ID 221140658
Sold Date 05/22/22
Bedrooms 2
Full Baths 2
HOA Fees $106/mo
HOA Y/N Yes
Originating Board MLS Metrolist
Year Built 1974
Lot Size 9,270 Sqft
Acres 0.2128
Property Description
Back on the market, buyers home didn't sell. Beautiful, simple, senior living in Heather Glen Estates. Why pay rent in a park when you can own the land? This home has the best of everything! 2 Bedrooms, 2 baths, open living room surrounded by trees and nature. Covered deck to enjoy those beautiful Sierra Foothills mornings and evenings. Fire pit, new 6' wood fence that creates meditation garden complete with fountain. Remodeled throughout. Waterproof vinyl plank flooring, new Corian countertops in kitchen, custom counters in both bathrooms. New tub/shower enclosure, new light fixtures/fan, new handles on doors, new HVAC, new H20 heater, new sprinkler system, terraced with pollinator garden planted with perennials and herbs, painted inside and out. Built in entertainment center in living room to maximize space. Full RV pad for 40'+ RV w/H2O and 50 amp electric. I-80 to Auburn, Tahoe and Reno is 7/10 of a mile. Downtown Auburn is a short 10 min freeway dr Colfax 6min
Location
State CA
County Placer
Area 12302
Direction I-80 east from Auburn. Heather Glen exit. Turn Right at end of the exit. Turn left on Heather Glen drive and home is the first on the left. From Colfax, I-80 West. Heather Glen exit. Turn Left at end of exit and left on Heather Glen Drive to first house on the left.
Rooms
Master Bathroom Closet, Shower Stall(s), Window
Master Bedroom Closet
Living Room Deck Attached, View
Dining Room Formal Room
Kitchen Other Counter
Interior
Heating Propane, Central
Cooling Central
Flooring Carpet, Vinyl
Equipment Water Filter System
Appliance Free Standing Gas Range, Free Standing Refrigerator, Hood Over Range, Ice Maker, Insulated Water Heater, Microwave, Self/Cont Clean Oven, Other
Laundry Cabinets, Dryer Included, Washer Included, Inside Area
Exterior
Exterior Feature Dog Run, Fire Pit
Parking Features Covered, Detached, RV Storage, Garage Facing Front, Guest Parking Available
Garage Spaces 1.0
Carport Spaces 1
Fence Back Yard, Wood
Utilities Available Dish Antenna, Other
Amenities Available None
View Forest
Roof Type Other
Topography Snow Line Below,Trees Many,Upslope
Street Surface Asphalt
Porch Covered Deck, Covered Patio
Private Pool No
Building
Lot Description Auto Sprinkler F&R, Landscape Front, Landscape Misc, Low Maintenance
Story 1
Foundation Block
Sewer Sewer Connected, Private Sewer
Water Meter on Site, Water District
Level or Stories One
Schools
Elementary Schools Placer Hills Union
Middle Schools Placer Hills Union
High Schools Placer Union High
School District Placer
Others
HOA Fee Include Sewer
Senior Community Yes
Restrictions Age Restrictions
Tax ID 073-281-006-000
Special Listing Condition None
Pets Allowed Yes, Service Animals OK, Cats OK, Dogs OK
Read Less
Want to know what your home might be worth? Contact us for a FREE valuation!

Our team is ready to help you sell your home for the highest possible price ASAP

Bought with HomeSmart ICARE Realty





