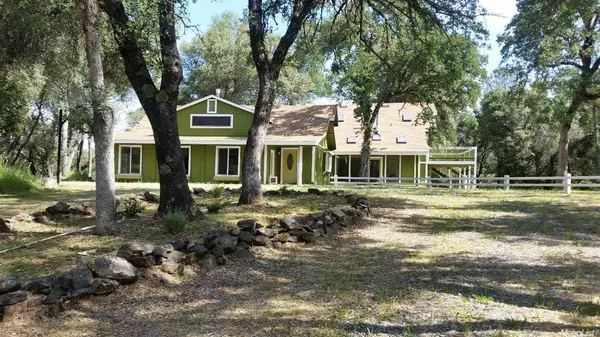$627,000
$629,500
0.4%For more information regarding the value of a property, please contact us for a free consultation.
6941 Loggers Hollow RD Somerset, CA 95684
4 Beds
2 Baths
2,400 SqFt
Key Details
Sold Price $627,000
Property Type Single Family Home
Sub Type Single Family Residence
Listing Status Sold
Purchase Type For Sale
Square Footage 2,400 sqft
Price per Sqft $261
MLS Listing ID 222014704
Sold Date 05/18/22
Bedrooms 4
Full Baths 2
HOA Y/N No
Originating Board MLS Metrolist
Year Built 1982
Lot Size 10.210 Acres
Acres 10.21
Property Description
Great Southern Exposure, Amazing Fairplay Wineries, 10 acres of Privacy a 4-5bd, 2ba home with unique floorplan & wood vaulted ceilings, owned solar system, greenhouse, large chicken coop & a newer 2 story metal outbuilding with great potential to create an additional living space..? This property is Beautiful & very usable imagine the possibilities & create your own homestead! Come Look See Somerset CA!!
Location
State CA
County El Dorado
Area 12704
Direction E-16/Mt Aukum Rd S-Omo Ranch Rd 1/2 mi to L-Dorado Canyon Rd 1/2 mi to L-Spring Hill Rd 1/4 mi to R-Loggers Hollow Rd to first gate & RE sign on right OR E-16/Mt Aukum Rd S-Fairplay Rd to R-Dorado Canyon to R-Spring Hill Rd to R-Loggers Hollow Rd
Rooms
Master Bathroom Shower Stall(s), Double Sinks, Jetted Tub, Tile, Window
Master Bedroom Balcony, Closet, Walk-In Closet, Outside Access
Living Room Cathedral/Vaulted, Skylight(s), Open Beam Ceiling
Dining Room Dining Bar, Skylight(s), Dining/Family Combo
Kitchen Granite Counter, Kitchen/Family Combo
Interior
Interior Features Cathedral Ceiling, Skylight(s), Open Beam Ceiling
Heating Propane Stove, Wood Stove
Cooling Ceiling Fan(s), See Remarks
Flooring Carpet, Laminate, Tile
Fireplaces Number 2
Fireplaces Type Living Room, Raised Hearth, Wood Stove, Gas Log, Gas Piped
Window Features Dual Pane Full
Appliance Dishwasher, Disposal, Microwave, Plumbed For Ice Maker, Free Standing Electric Range
Laundry Cabinets, Gas Hook-Up, Inside Room
Exterior
Exterior Feature Uncovered Courtyard, Entry Gate
Garage Attached, RV Access, RV Possible, Garage Facing Rear, Workshop in Garage
Garage Spaces 3.0
Fence Back Yard, Front Yard
Utilities Available Propane Tank Owned, Electric
View Other
Roof Type Composition
Topography Rolling,Level,Lot Grade Varies,Trees Few,Trees Many
Street Surface Gravel
Porch Front Porch, Uncovered Deck, Uncovered Patio
Private Pool No
Building
Lot Description Cul-De-Sac
Story 2
Foundation Other, Slab
Sewer Septic System
Water Well
Architectural Style Ranch
Schools
Elementary Schools Pioneer Union
Middle Schools Pioneer Union School
High Schools El Dorado Union High
School District El Dorado
Others
Senior Community No
Restrictions Tree Ordinance,See Remarks
Tax ID 094-170-36-100
Special Listing Condition None
Pets Description Yes
Read Less
Want to know what your home might be worth? Contact us for a FREE valuation!

Our team is ready to help you sell your home for the highest possible price ASAP

Bought with Park Place Financial Group






