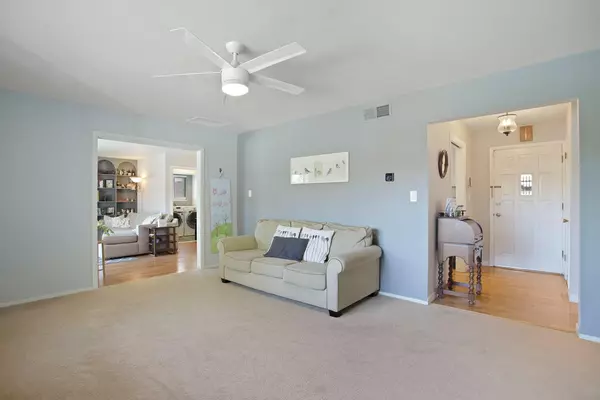$530,000
$529,999
For more information regarding the value of a property, please contact us for a free consultation.
3419 W Swain RD Stockton, CA 95219
3 Beds
2 Baths
1,636 SqFt
Key Details
Sold Price $530,000
Property Type Single Family Home
Sub Type Single Family Residence
Listing Status Sold
Purchase Type For Sale
Square Footage 1,636 sqft
Price per Sqft $323
Subdivision Lincoln Village West
MLS Listing ID 222043177
Sold Date 05/10/22
Bedrooms 3
Full Baths 2
HOA Fees $25/ann
HOA Y/N Yes
Originating Board MLS Metrolist
Year Built 1969
Lot Size 0.273 Acres
Acres 0.2731
Lot Dimensions 11898
Property Description
Location, Location, Location. Charming single story ranch style home nestled within the established and highly desired Lincoln Village West. Functional layout offers 3 bedrooms, 2 baths with modern comforts. Spacious living room with views of backyard. Family room with built in bookcases and cozy fireplace. Upgraded kitchen features two-tone cabinetry, custom cabinet organizers, quartz countertops, extended backsplash, GE stainless steel appliances and LED lighting. Upgraded bathroom with extended bath surround, stylish cabinets, and attractive tile flooring. Features updated HVAC, whole house fan, attic fan, water heater, dual pane windows, custom window shutters, duct work, and insulation. Expansive backyard with lemon, orange, fig, plum tree and storage shed. Sparkling swimming pool with safety barrier and outdoor shower area. Long extended driveway with attached garage. Swain offers the character, privacy & space to create many happy memories. Come View Today!
Location
State CA
County San Joaquin
Area 20703
Direction I5 to W Benjamin Holt Drive to Herndon Place (L) to W Swain (R)
Rooms
Master Bathroom Shower Stall(s), Window
Master Bedroom Walk-In Closet, Outside Access
Living Room Great Room
Dining Room Formal Area
Kitchen Pantry Cabinet, Quartz Counter
Interior
Heating Central
Cooling Ceiling Fan(s), Central, Whole House Fan, See Remarks
Flooring Carpet, Laminate, Tile
Fireplaces Number 1
Fireplaces Type Family Room
Equipment Attic Fan(s)
Window Features Dual Pane Full,Window Coverings
Appliance Free Standing Gas Range, Dishwasher, Disposal, Microwave
Laundry Inside Area
Exterior
Parking Features Attached, Garage Door Opener, Other
Garage Spaces 2.0
Fence Back Yard
Pool Built-In, On Lot, Gunite Construction, See Remarks
Utilities Available Natural Gas Connected
Amenities Available Pool, Recreation Facilities
Roof Type Composition
Porch Uncovered Deck
Private Pool Yes
Building
Lot Description See Remarks
Story 1
Foundation Raised
Sewer In & Connected
Water Public
Architectural Style Ranch
Level or Stories One
Schools
Elementary Schools Lincoln Unified
Middle Schools Lincoln Unified
High Schools Lincoln Unified
School District San Joaquin
Others
HOA Fee Include Pool
Senior Community No
Tax ID 100-240-29
Special Listing Condition None
Read Less
Want to know what your home might be worth? Contact us for a FREE valuation!

Our team is ready to help you sell your home for the highest possible price ASAP

Bought with Hudson Real Estate





