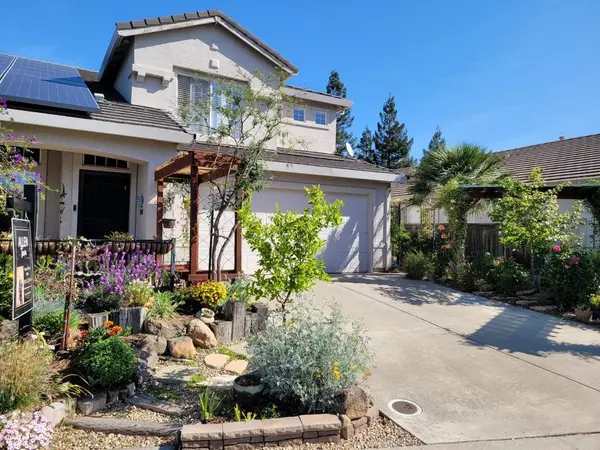$755,000
$749,900
0.7%For more information regarding the value of a property, please contact us for a free consultation.
6739 Di Lusso DR Elk Grove, CA 95758
5 Beds
3 Baths
2,046 SqFt
Key Details
Sold Price $755,000
Property Type Single Family Home
Sub Type Single Family Residence
Listing Status Sold
Purchase Type For Sale
Square Footage 2,046 sqft
Price per Sqft $369
Subdivision Creekview
MLS Listing ID 222040679
Sold Date 05/10/22
Bedrooms 5
Full Baths 3
HOA Y/N No
Originating Board MLS Metrolist
Year Built 2000
Lot Size 5,924 Sqft
Acres 0.136
Property Description
WOW, this home has everything! Captivatingly beautiful Creekview Community home with all the amenities to enhance your living pleasure. The Sellers have taken great pride & dedication in this 5 bedroom/3 bath meticulous home & it shows!! Large formal living & dining room. Bright updated kitchen w/new cabinets & granite countertops. Separate family room w/gas fireplace. Full downstairs bedroom & bathroom. Upstairs w/large master bedroom & bath w/priceless tub & separate shower. 3 additional good-sized bedrooms & 3rd full bath. The 5th upstairs bedroom is being used as an IT tech office & is perfect for the work-at-home Silicon Valley IT Tech or Social Media Production (all wired & ready to go). Home also features a Four Seasons sunroom w/energy efficient glass & separate cooling/heating system. The backyard paradise features a Geremia PebbleTec pool w/new energy efficient programmable pool pump. Home has solar!! Proximity to Laguna Community Park & shopping.
Location
State CA
County Sacramento
Area 10758
Direction From Sacramento .. 99 to Sheldon Exit .. Take Sheldon to Left on Bruceville .. Right on Di Lusso Drive .. Home on left just past Laguna Community Park.
Rooms
Master Bathroom Shower Stall(s), Double Sinks, Granite, Sunken Tub, Walk-In Closet, Window
Living Room Cathedral/Vaulted
Dining Room Breakfast Nook, Dining/Living Combo
Kitchen Pantry Cabinet, Granite Counter, Slab Counter, Island w/Sink, Kitchen/Family Combo
Interior
Heating Central
Cooling Ceiling Fan(s), Central
Flooring Carpet, Laminate, Tile, Wood
Fireplaces Number 1
Fireplaces Type Gas Piped
Window Features Dual Pane Full,Window Screens
Appliance Gas Plumbed, Disposal, Plumbed For Ice Maker, Electric Water Heater, Free Standing Electric Range
Laundry Cabinets, Inside Room
Exterior
Parking Features Attached
Garage Spaces 2.0
Fence Back Yard
Pool Built-In, On Lot
Utilities Available Cable Available, Solar, Electric, Internet Available, Natural Gas Connected
Roof Type Tile
Topography Level
Street Surface Asphalt
Porch Uncovered Patio
Private Pool Yes
Building
Lot Description Auto Sprinkler F&R, Landscape Back, Landscape Front
Story 2
Foundation Slab
Builder Name Lennar
Sewer In & Connected
Water Water District, Private
Architectural Style Contemporary
Level or Stories Two
Schools
Elementary Schools Elk Grove Unified
Middle Schools Elk Grove Unified
High Schools Elk Grove Unified
School District Sacramento
Others
Senior Community No
Tax ID 116-1290-032-0000
Special Listing Condition Offer As Is
Pets Allowed Yes
Read Less
Want to know what your home might be worth? Contact us for a FREE valuation!

Our team is ready to help you sell your home for the highest possible price ASAP

Bought with Better Real Estate California Inc





