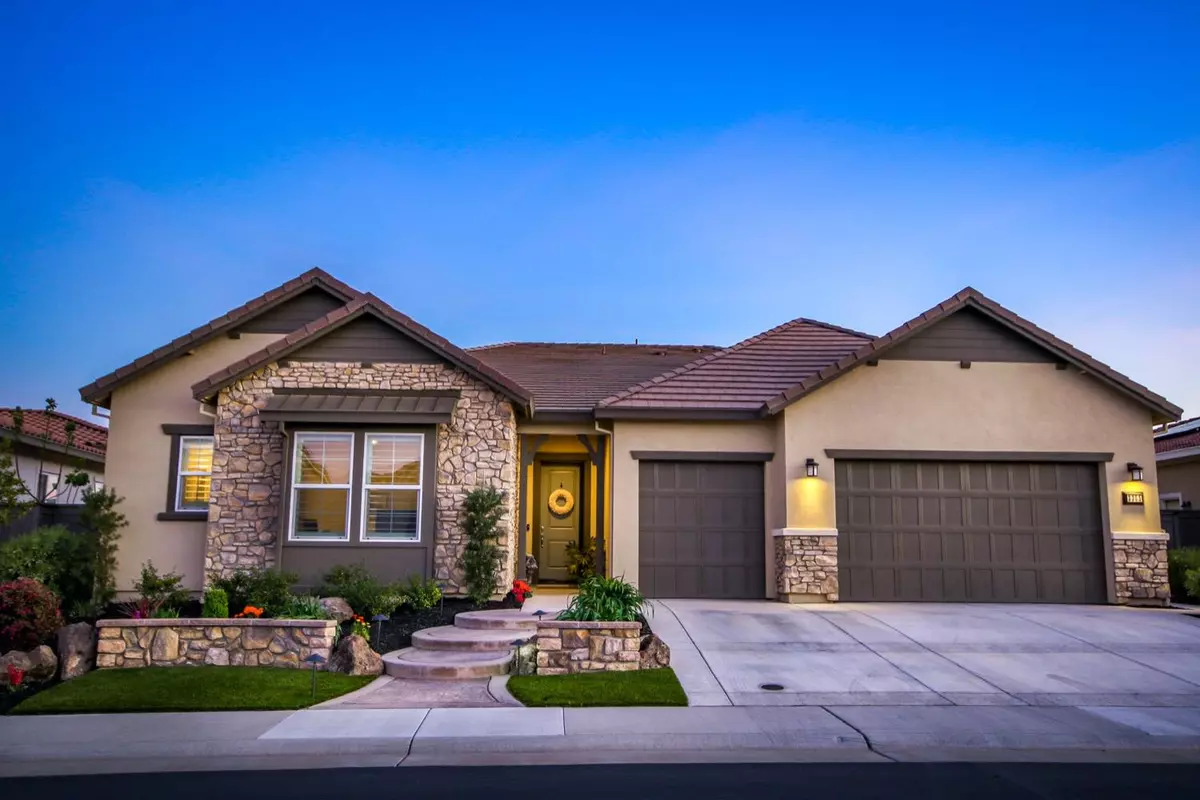$1,368,000
$1,388,000
1.4%For more information regarding the value of a property, please contact us for a free consultation.
3355 Paseo Mira Vista Lincoln, CA 95648
3 Beds
4 Baths
3,403 SqFt
Key Details
Sold Price $1,368,000
Property Type Single Family Home
Sub Type Single Family Residence
Listing Status Sold
Purchase Type For Sale
Square Footage 3,403 sqft
Price per Sqft $401
Subdivision Verdera
MLS Listing ID 222034309
Sold Date 04/29/22
Bedrooms 3
Full Baths 3
HOA Fees $185/mo
HOA Y/N Yes
Originating Board MLS Metrolist
Year Built 2018
Lot Size 10,324 Sqft
Acres 0.237
Property Description
ONE STORY! PANORAMIC SUNSET AND CITY LIGHT VIEWS! GATED CATTA VERDERA COUNTRY CLUB COMMUNITY! MODERN AND OPEN FLOOR PLAN! Enjoy this new home with epic views in the sought-after community of Verdera! This floor plan has it all, including formal and informal dining, en-suite bedrooms, a dedicated office and tons of natural light throughout. Stunning kitchen opens to a huge great room highlighted by an upgraded fireplace and wall length glass for a great backyard visual! Outside, a California room and multiple covered patios are the perfect place to to relax and watch sunsets and city lights every evening. Yard is low maintenance yet gorgeous. Verdera is the #1 Placer County country club destination, with fine dining and amazing golf at Catta Verdera Country Club just steps away. Enjoy gated privacy, walking trails and natural beauty in this warm and friendly community. THIS IS THE ONLY ONE STORY VIEW HOME IN ALL OF VERDERA! See this opportunity quickly!
Location
State CA
County Placer
Area 12207
Direction Twelve Bridges to Catta Verdera. At roundabout in front of country club, turn right to head to guard gate. Attendant will let you in. After you go through gate, make the first right at Paseo Mira Vista and continue to the property.
Rooms
Family Room Cathedral/Vaulted, View
Master Bathroom Shower Stall(s), Double Sinks, Soaking Tub, Multiple Shower Heads, Walk-In Closet, Window
Master Bedroom Ground Floor, Outside Access
Living Room Other
Dining Room Formal Room
Kitchen Breakfast Room, Pantry Closet, Granite Counter, Slab Counter, Island w/Sink
Interior
Interior Features Cathedral Ceiling
Heating Central
Cooling Ceiling Fan(s), Central
Flooring Carpet, Tile, Wood
Fireplaces Number 1
Fireplaces Type Family Room, Gas Starter
Window Features Dual Pane Full,Window Coverings,Window Screens
Appliance Gas Cook Top, Built-In Refrigerator, Hood Over Range, Dishwasher, Microwave, Double Oven
Laundry Cabinets, Sink, Electric, Ground Floor, Inside Room
Exterior
Parking Features Attached, Garage Facing Front
Garage Spaces 3.0
Fence Back Yard, Metal, Fenced, Wood
Utilities Available Cable Connected, Public, Electric, Internet Available, Natural Gas Connected
Amenities Available Greenbelt, Trails
View City Lights, Valley
Roof Type Cement,Tile
Topography Level,Trees Few
Street Surface Paved
Porch Awning, Front Porch, Back Porch, Covered Patio
Private Pool No
Building
Lot Description Auto Sprinkler F&R, Close to Clubhouse, Curb(s)/Gutter(s), Gated Community, Grass Artificial, Street Lights, Landscape Back, Landscape Front, Low Maintenance
Story 1
Foundation Concrete, Slab
Builder Name Cal Atlantic
Sewer In & Connected, Public Sewer
Water Meter on Site, Water District, Public
Architectural Style Cottage
Level or Stories One
Schools
Elementary Schools Western Placer
Middle Schools Western Placer
High Schools Western Placer
School District Placer
Others
HOA Fee Include Security
Senior Community No
Restrictions Parking
Tax ID 337-310-049-000
Special Listing Condition None
Pets Allowed Yes, Number Limit, Cats OK, Dogs OK
Read Less
Want to know what your home might be worth? Contact us for a FREE valuation!

Our team is ready to help you sell your home for the highest possible price ASAP

Bought with The Agency





