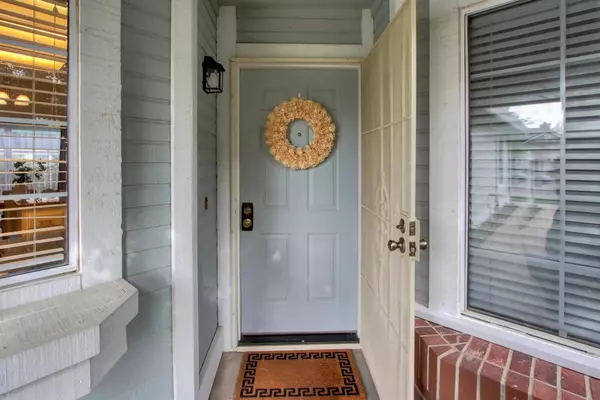$525,000
$499,900
5.0%For more information regarding the value of a property, please contact us for a free consultation.
9255 Welford CT Sacramento, CA 95829
3 Beds
2 Baths
1,160 SqFt
Key Details
Sold Price $525,000
Property Type Single Family Home
Sub Type Single Family Residence
Listing Status Sold
Purchase Type For Sale
Square Footage 1,160 sqft
Price per Sqft $452
Subdivision Churchill Downs
MLS Listing ID 222035364
Sold Date 04/29/22
Bedrooms 3
Full Baths 2
HOA Y/N No
Originating Board MLS Metrolist
Year Built 1990
Lot Size 4,561 Sqft
Acres 0.1047
Lot Dimensions 46x106x45x106
Property Description
Beautiful Elliot built remodeled starter or investor home. Inside upgrades include upgraded engineered wood laminate flooring in living areas and almost new carpet in bedrooms. Remodeled kitchen includes white cabinets,granite counters,stainless sink and faucet. Stainless gas range and dishwasher. Great room with vaulted ceiling, lighted ceiling fan and a white brick fireplace. Master bedroom with mirrored triple wall closet. The remodeled master bath includes quartz top double sink vanity,an oversized upgraded tile shower with clear glass enclosure and upgraded faucets and light fixtures.Other features include 2inch faux wood blinds,multiple ceiling fans,newer HVAC system and a whole house fan. Outside is a large brick patio accessed from the breakfast area,wide enough on left side for a small trailer or boat access and a 10 year old 50 year Dimensional comp roof with a 2 year roof certificate. Close to a park and greenbelt with walking path to Sheldon and Smedburg Schools.Act fast!!
Location
State CA
County Sacramento
Area 10829
Direction 99 South, exit Calvine Rd East, left on Waterman Rd, left on Westray, right on Rothbury, right on Welford
Rooms
Master Bathroom Shower Stall(s), Tile, Quartz, Window
Master Bedroom 12x13
Bedroom 2 10x11
Bedroom 3 9x12
Living Room 12x17 Cathedral/Vaulted, Great Room
Dining Room Breakfast Nook
Kitchen 10x20 Breakfast Area, Pantry Cabinet, Granite Counter
Interior
Interior Features Cathedral Ceiling
Heating Central, Gas
Cooling Ceiling Fan(s), Central, Whole House Fan
Flooring Carpet, Simulated Wood
Fireplaces Number 1
Fireplaces Type Brick, Living Room, Wood Burning
Window Features Dual Pane Full,Window Coverings,Window Screens
Appliance Built-In Gas Range, Dishwasher, Disposal, Self/Cont Clean Oven
Laundry Laundry Closet, Electric
Exterior
Garage Boat Storage, Garage Door Opener, Garage Facing Front, See Remarks
Garage Spaces 2.0
Fence Back Yard, Wood
Utilities Available Cable Available, Underground Utilities, Natural Gas Connected
Roof Type Shingle,Composition
Topography Trees Few
Street Surface Paved
Porch Uncovered Patio
Private Pool No
Building
Lot Description Auto Sprinkler F&R, Court, Curb(s)/Gutter(s), Shape Regular, Landscape Back, Zero Lot Line, Landscape Front
Story 1
Foundation Slab
Sewer Public Sewer
Water Meter on Site, Public
Architectural Style Ranch
Level or Stories One
Schools
Elementary Schools Elk Grove Unified
Middle Schools Elk Grove Unified
High Schools Elk Grove Unified
School District Sacramento
Others
Senior Community No
Tax ID 121-0410-079-0000
Special Listing Condition None
Read Less
Want to know what your home might be worth? Contact us for a FREE valuation!

Our team is ready to help you sell your home for the highest possible price ASAP

Bought with Coldwell Banker Realty






