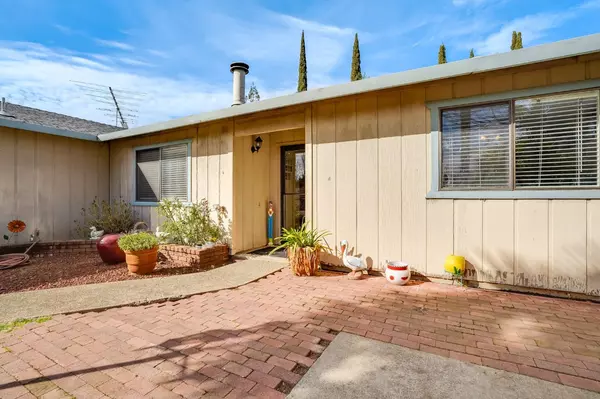$480,000
$480,000
For more information regarding the value of a property, please contact us for a free consultation.
2795 Waverly DR Cameron Park, CA 95682
3 Beds
2 Baths
1,681 SqFt
Key Details
Sold Price $480,000
Property Type Single Family Home
Sub Type Single Family Residence
Listing Status Sold
Purchase Type For Sale
Square Footage 1,681 sqft
Price per Sqft $285
Subdivision Cameron Park
MLS Listing ID 222030344
Sold Date 04/25/22
Bedrooms 3
Full Baths 2
HOA Y/N No
Originating Board MLS Metrolist
Year Built 1982
Lot Size 0.270 Acres
Acres 0.27
Property Description
Incredible opportunity to own a home in this highly desired Cameron Park neighborhood. This home features a great open layout concept and plenty of natural lighting. With the master bedroom separate from the guest rooms this floor plan is perfect for any family. The sunroom features 283 square feet of additional living, perfect for a workout room or additional living space. The spacious lot is great with tons of room for RV, boat, all your toys, and ready for your personal touches to make it yours. Situated in an incredible school district, close to shopping and restaurants, and easy freeway access this home has the perfect location.
Location
State CA
County El Dorado
Area 12601
Direction highway 50 exit. Take exit 34 towards Cambridge Rd. Left onto Cambridge Rd. Right onto Waverly Dr.
Rooms
Master Bathroom Shower Stall(s), Tile
Master Bedroom Ground Floor, Walk-In Closet
Living Room Other
Dining Room Breakfast Nook, Dining/Living Combo
Kitchen Synthetic Counter
Interior
Heating Wood Stove, See Remarks
Cooling Ceiling Fan(s), See Remarks, Other
Flooring Carpet, Laminate, Linoleum
Fireplaces Number 1
Fireplaces Type Living Room, Wood Burning
Appliance Hood Over Range, Dishwasher, Disposal, Plumbed For Ice Maker, Free Standing Electric Oven, Free Standing Electric Range
Laundry In Kitchen
Exterior
Parking Features Attached, RV Storage, Garage Door Opener, Garage Facing Front
Garage Spaces 2.0
Fence Back Yard, Chain Link
Utilities Available Cable Available, Electric, Natural Gas Available
Roof Type Composition
Topography Level
Street Surface Paved
Porch Covered Patio
Private Pool No
Building
Lot Description Other
Story 1
Foundation Slab
Sewer Public Sewer
Water Public
Architectural Style Ranch
Level or Stories One
Schools
Elementary Schools Rescue Union
Middle Schools Rescue Union
High Schools El Dorado Union High
School District El Dorado
Others
Senior Community No
Tax ID 116-102-008-000
Special Listing Condition None
Read Less
Want to know what your home might be worth? Contact us for a FREE valuation!

Our team is ready to help you sell your home for the highest possible price ASAP

Bought with USKO Realty





