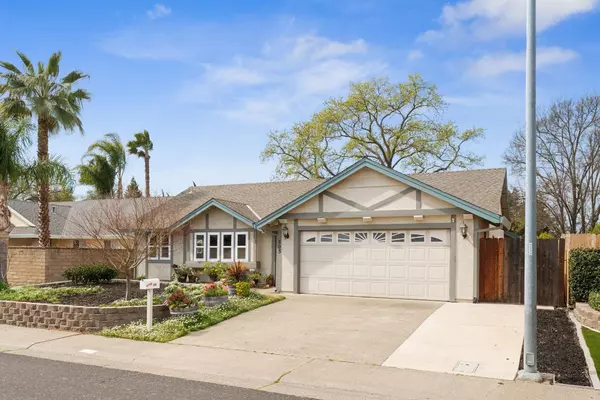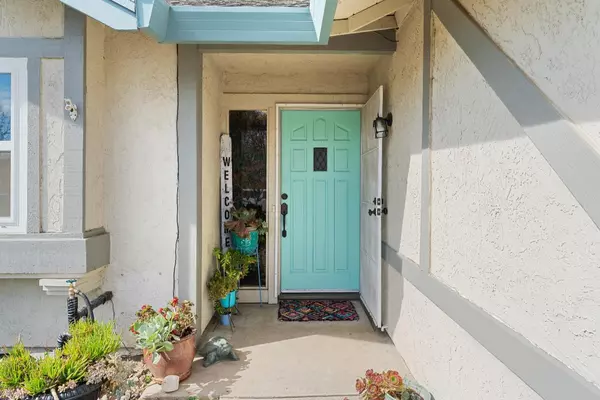$625,000
$560,000
11.6%For more information regarding the value of a property, please contact us for a free consultation.
805 Trimble WAY Roseville, CA 95661
3 Beds
2 Baths
1,643 SqFt
Key Details
Sold Price $625,000
Property Type Single Family Home
Sub Type Single Family Residence
Listing Status Sold
Purchase Type For Sale
Square Footage 1,643 sqft
Price per Sqft $380
Subdivision Oakridge Park
MLS Listing ID 222027758
Sold Date 04/12/22
Bedrooms 3
Full Baths 2
HOA Y/N No
Originating Board MLS Metrolist
Year Built 1980
Lot Size 5,994 Sqft
Acres 0.1376
Property Description
Walk in and feel at home, it's so inviting and warm! Pride of ownership shows here and you'll be greeted with great energy. This move-in ready home has a fantastic location with easy access to the freeway, schools, walking trails, shopping, healthcare and fun for the whole family. The large patio with water fountain, ceiling fan and movie screen are great for hosting evenings with your loved ones. In a wonderful school district. This home has so many upgrades, new flooring throughout, remodeled bathrooms and Kitchen. New water heater, new HVAC and ducting all in 2021. Newer dual paned windows throughout offering tons of natural light, along with energy efficient solar tube lights. No HOA and best of all, Roseville electricity, huge savings.
Location
State CA
County Placer
Area 12661
Direction I-80 to Douglas Blvd. exit, Sunrise Avenue to Trimble Way
Rooms
Master Bathroom Double Sinks, Walk-In Closet
Master Bedroom Walk-In Closet
Living Room Cathedral/Vaulted
Dining Room Formal Area
Kitchen Breakfast Area, Butcher Block Counters, Pantry Cabinet
Interior
Heating Central
Cooling Ceiling Fan(s), Central, Whole House Fan
Flooring Carpet, Laminate, Tile, Vinyl
Fireplaces Number 1
Fireplaces Type Family Room
Window Features Dual Pane Full
Appliance Built-In Electric Range, Free Standing Refrigerator, Hood Over Range, Dishwasher, Disposal, Plumbed For Ice Maker
Laundry Gas Hook-Up, Inside Area
Exterior
Parking Features Attached, Garage Facing Front
Garage Spaces 2.0
Fence Back Yard
Utilities Available Cable Available, Public, Internet Available
Roof Type Composition
Street Surface Paved
Porch Covered Patio
Private Pool No
Building
Lot Description Auto Sprinkler F&R
Story 1
Foundation Slab
Sewer In & Connected
Water Public
Architectural Style Traditional
Level or Stories One
Schools
Elementary Schools Roseville City
Middle Schools Roseville City
High Schools Roseville Joint
School District Placer
Others
Senior Community No
Tax ID 470-010-030-000
Special Listing Condition None
Read Less
Want to know what your home might be worth? Contact us for a FREE valuation!

Our team is ready to help you sell your home for the highest possible price ASAP

Bought with GUIDE Real Estate





