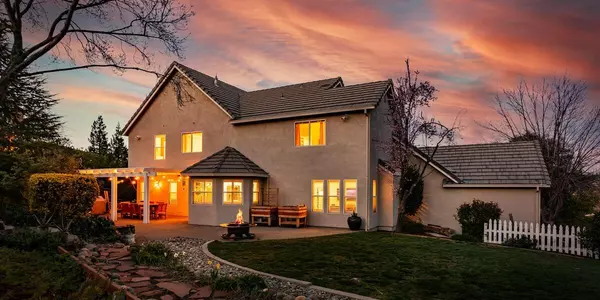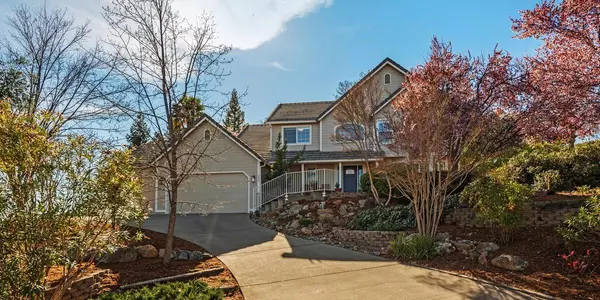$832,000
$774,900
7.4%For more information regarding the value of a property, please contact us for a free consultation.
2666 Bertella RD Cameron Park, CA 95682
4 Beds
3 Baths
2,193 SqFt
Key Details
Sold Price $832,000
Property Type Single Family Home
Sub Type Single Family Residence
Listing Status Sold
Purchase Type For Sale
Square Footage 2,193 sqft
Price per Sqft $379
MLS Listing ID 222024920
Sold Date 04/04/22
Bedrooms 4
Full Baths 2
HOA Y/N No
Originating Board MLS Metrolist
Year Built 1996
Lot Size 0.640 Acres
Acres 0.64
Property Description
This one won't last. Tucked into one of the most desirable neighborhoods in Cameron Park, this modern 4-bedroom, 2.5 bath offers modern living with stunning views and huge 3/4 acre lot! Updates have been thoughtfully designed for beauty and functionality. Featured remodels include a chef's kitchen with top-of-the-line appliances, custom granite counter tops, custom stained concrete flooring and beautiful engineered hard wood throughout the entire upstairs, custom cabinets; modern, high-output gas fireplace. Upstairs, you will find a tranquil master with views of the Sierras. The remodeled master bath boasts a huge walk-in closet farm house vanity and custom lighting. Exterior features include new paint, front door, and fresh landscaping, low-water landscaping, and room for a RV or boat storage. The home has been meticulously maintained and is very close to EDH, highly rated schools, fine dining and shopping. Priced to sell!
Location
State CA
County El Dorado
Area 12601
Direction El Norte Dr to Bertella Rd.
Rooms
Master Bathroom Shower Stall(s), Double Sinks, Jetted Tub, Sunken Tub, Tile
Living Room Great Room
Dining Room Dining/Family Combo, Space in Kitchen
Kitchen Pantry Closet, Granite Counter
Interior
Heating Central
Cooling Ceiling Fan(s)
Flooring Concrete, Painted/Stained, Wood
Fireplaces Number 1
Fireplaces Type Gas Log
Equipment Central Vacuum
Window Features Dual Pane Full
Appliance Free Standing Refrigerator, Built-In Gas Oven, Built-In Gas Range, Gas Water Heater, Dishwasher, Disposal, Microwave, ENERGY STAR Qualified Appliances
Laundry Ground Floor, Inside Area
Exterior
Parking Features Attached
Garage Spaces 3.0
Utilities Available Public, Natural Gas Connected
View Hills
Roof Type Tile
Topography Hillside,Level
Porch Covered Patio
Private Pool No
Building
Lot Description Auto Sprinkler F&R
Story 2
Foundation Concrete, Slab
Sewer Sewer Connected & Paid, Public Sewer
Water Public
Architectural Style A-Frame
Schools
Elementary Schools Black Oak Mine
Middle Schools Buckeye Union
High Schools El Dorado Union High
School District El Dorado
Others
Senior Community No
Tax ID 119-052-007-000
Special Listing Condition None
Read Less
Want to know what your home might be worth? Contact us for a FREE valuation!

Our team is ready to help you sell your home for the highest possible price ASAP

Bought with Neighbors Home Realty & Mortgage





