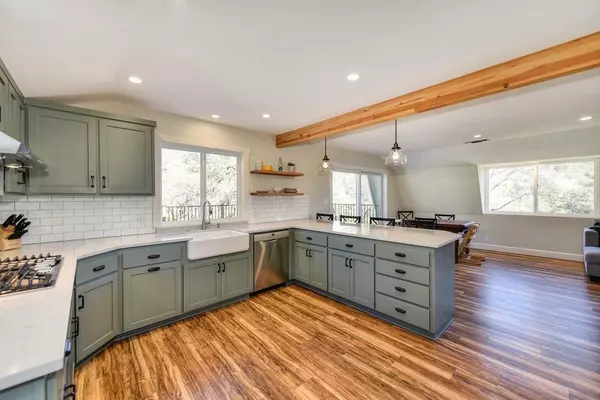$659,000
$659,000
For more information regarding the value of a property, please contact us for a free consultation.
4001 Acorn LN Pilot Hill, CA 95664
3 Beds
3 Baths
2,777 SqFt
Key Details
Sold Price $659,000
Property Type Single Family Home
Sub Type Single Family Residence
Listing Status Sold
Purchase Type For Sale
Square Footage 2,777 sqft
Price per Sqft $237
MLS Listing ID 222017101
Sold Date 03/28/22
Bedrooms 3
Full Baths 3
HOA Fees $58/qua
HOA Y/N Yes
Originating Board MLS Metrolist
Year Built 1988
Lot Size 6.310 Acres
Acres 6.31
Property Description
Beautifully remodeled throughout located on 6.31 parklike acres to explore! Move in ready! 3 bed 3 baths 2777 Sq ft w/a 920 SF detached workshop w/tons of storage & benches + RV parking & hookups. Fabulous kitchen has quartz counters w/subway backsplash, farm sink, double ovens, a dining bar with a large pantry anyone would love! Open living/family room; a sliding glass door to the deck, dining area has lots of windows to enjoy the outdoors even when inside. Downstairs there is a large family/activity room, primary bedroom & 2 spacious guest rooms featuring darling reading cubbies. New carpet downstairs plus laminate at the double door entry for practical living. Access to the patio & fabulous cement court with endless possibilities for fun & entertaining. Custom chicken coop is here too! Welcome equestrians! Fence a pasture & enjoy private community access to fabulous miles of riding trails as well as community pond! Complete Generac system w/owned propane too! This home has it all!
Location
State CA
County El Dorado
Area 12902
Direction Rattlesnake Bar to Oak View to oak view ct go right on Acorn property on the right.
Rooms
Family Room View
Master Bathroom Double Sinks, Tile, Window
Master Bedroom Closet
Living Room View
Dining Room Dining Bar, Dining/Family Combo
Kitchen Pantry Closet, Quartz Counter
Interior
Heating Central
Cooling Ceiling Fan(s), Central
Flooring Carpet, Vinyl, See Remarks
Equipment Central Vacuum
Appliance Dishwasher, Disposal, Double Oven
Laundry Cabinets, Inside Room
Exterior
Parking Features RV Access, RV Garage Detached, Detached, RV Storage, Garage Door Opener
Garage Spaces 2.0
Fence Partial
Utilities Available Propane Tank Owned, Generator, Internet Available
Amenities Available Recreation Facilities
View Hills
Roof Type Composition
Topography Lot Grade Varies,Lot Sloped
Street Surface Paved
Porch Uncovered Deck, Uncovered Patio
Private Pool No
Building
Lot Description Auto Sprinkler Front, Dead End, Landscape Front, Low Maintenance
Story 2
Foundation Raised
Sewer Septic System
Water Well
Schools
Elementary Schools Black Oak Mine
Middle Schools Black Oak Mine
High Schools Black Oak Mine
School District El Dorado
Others
Senior Community No
Tax ID 071-362-003-000
Special Listing Condition None
Read Less
Want to know what your home might be worth? Contact us for a FREE valuation!

Our team is ready to help you sell your home for the highest possible price ASAP

Bought with Premier Foothill Properties, Inc.






