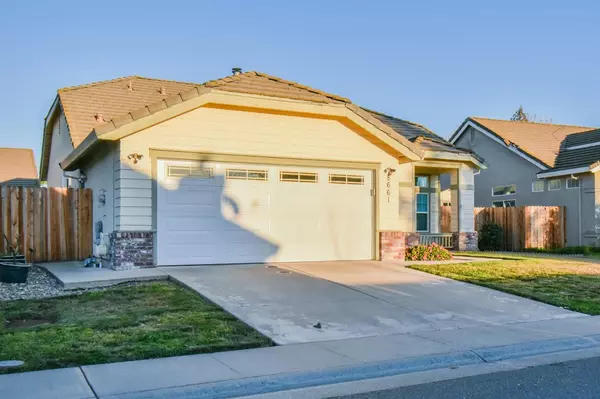$572,000
$549,000
4.2%For more information regarding the value of a property, please contact us for a free consultation.
8661 Aviary Woods WAY Elk Grove, CA 95624
3 Beds
2 Baths
1,451 SqFt
Key Details
Sold Price $572,000
Property Type Single Family Home
Sub Type Single Family Residence
Listing Status Sold
Purchase Type For Sale
Square Footage 1,451 sqft
Price per Sqft $394
Subdivision The Seasons
MLS Listing ID 222017414
Sold Date 03/18/22
Bedrooms 3
Full Baths 2
HOA Y/N No
Originating Board MLS Metrolist
Year Built 1997
Lot Size 5,820 Sqft
Acres 0.1336
Property Description
This adorable home is situated on a quiet interior street with easy access to shopping, schools and parks. The neighborhood exudes pride of ownership while the home offers an excellent floorplan with separate family/living rooms, a formal dining area and a cozy breakfast nook. High ceilings and lots of windows create a bright and airy space. Large owner's suite with walk-in closet. You'll appreciate the newer HVAC system (approx 5 yrs old) and all new fencing within the last year. The covered front porch provides an inviting space for you to enjoy a cup of coffee and conversation with neighbors. Great entertaining backyard with covered patio and a shed for your gardening supplies and other storage needs. This home has great bones and features quality wood floors and dual pane windows throughout. A fresh coat of paint and some light cosmetic updates will easily bring back all its glory! A must see!
Location
State CA
County Sacramento
Area 10624
Direction 99 exit Sheldon Road & head east. Left @ Elk Grove Florin Road, left @ Four Seasons Drive, right @ Aviary Woods Way.
Rooms
Family Room Great Room
Master Bathroom Shower Stall(s), Double Sinks, Tub
Master Bedroom Walk-In Closet
Living Room Great Room
Dining Room Breakfast Nook, Dining/Living Combo
Kitchen Breakfast Area, Pantry Cabinet, Island w/Sink, Tile Counter
Interior
Interior Features Storage Area(s)
Heating Central
Cooling Central
Flooring Carpet, Tile, Wood
Fireplaces Number 1
Fireplaces Type Family Room
Window Features Dual Pane Full
Appliance Free Standing Gas Range, Dishwasher, Disposal, Microwave
Laundry Inside Room
Exterior
Parking Features Garage Door Opener, Garage Facing Front, Interior Access
Garage Spaces 2.0
Fence Back Yard, Fenced, Wood, Full
Utilities Available Public, Natural Gas Connected
Roof Type Tile
Topography Level
Street Surface Paved
Porch Front Porch, Covered Patio
Private Pool No
Building
Lot Description Auto Sprinkler F&R, Curb(s)/Gutter(s), Street Lights
Story 1
Foundation Concrete, Slab
Builder Name Beazer
Sewer In & Connected
Water Meter on Site, Public
Architectural Style Ranch
Schools
Elementary Schools Elk Grove Unified
Middle Schools Elk Grove Unified
High Schools Elk Grove Unified
School District Sacramento
Others
Senior Community No
Tax ID 115-1480-027-0000
Special Listing Condition None
Read Less
Want to know what your home might be worth? Contact us for a FREE valuation!

Our team is ready to help you sell your home for the highest possible price ASAP

Bought with Real Broker





