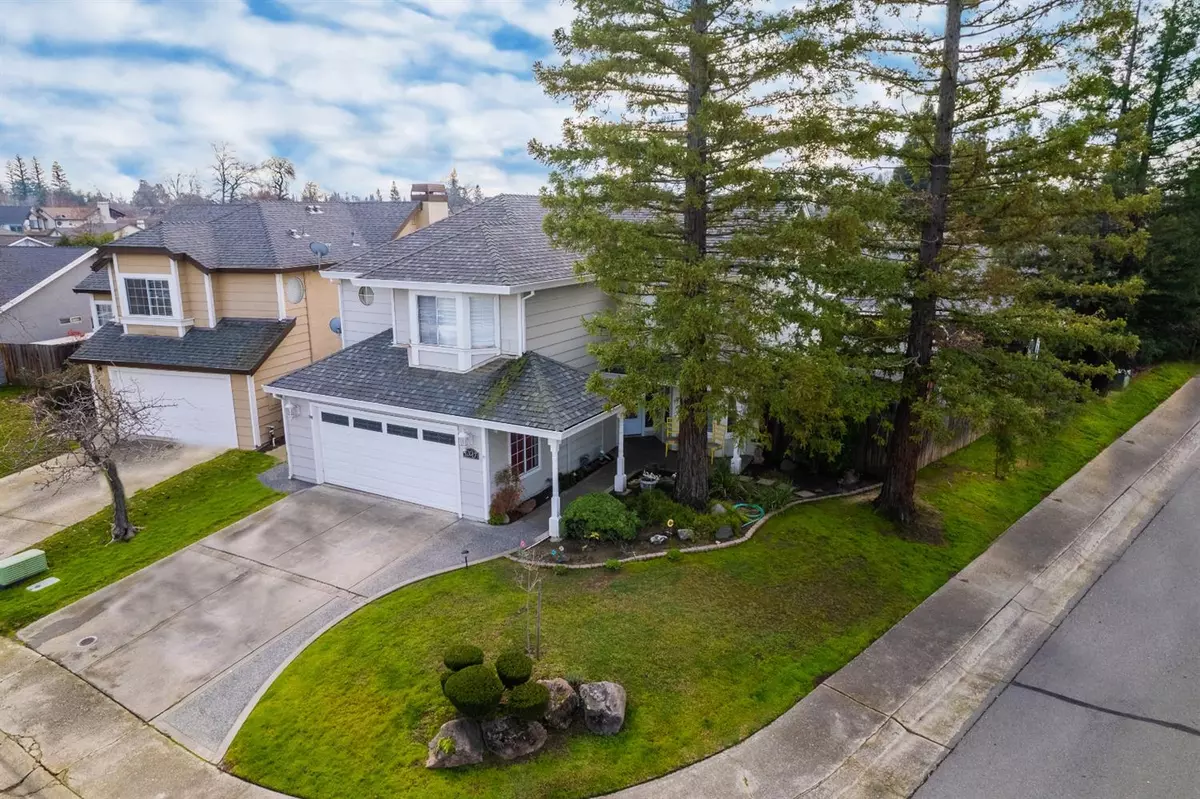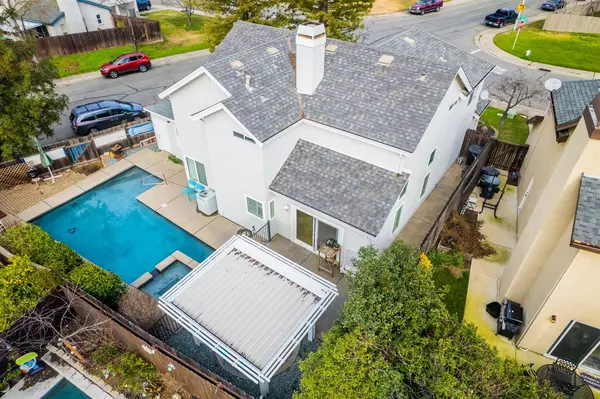$630,000
$630,000
For more information regarding the value of a property, please contact us for a free consultation.
1200 Chesapeake DR Roseville, CA 95661
3 Beds
3 Baths
1,862 SqFt
Key Details
Sold Price $630,000
Property Type Single Family Home
Sub Type Single Family Residence
Listing Status Sold
Purchase Type For Sale
Square Footage 1,862 sqft
Price per Sqft $338
Subdivision Cirby Ranch
MLS Listing ID 222004927
Sold Date 02/06/23
Bedrooms 3
Full Baths 2
HOA Y/N No
Originating Board MLS Metrolist
Year Built 1987
Lot Size 5,959 Sqft
Acres 0.1368
Property Description
Back on Market - No fault of Sellers. BRING ALL OFFERS!! 2-story home located on a corner lot in Beautiful Cirby Ranch-NO HOA. Welcoming landscape; Entrance with etched glass door and side window. Tuscan style accents with lighting, moldings, shutters. Formal Living & Dining Rooms. Tile and carpet flooring on main level; carpeted stairs & upper level; vinyl bath flooring. Indoor Laundry Room on main level. Kitchen features granite counters, New 2020 & 2021 stainless steel appliances; trash compactor. High ceiling Open room with impressive stone fireplace. This 3 bedroom, 2.5 bath with a 4th room upstairs that can be used as bedroom or office, offers plenty of space to be comfortable. Whole House Fan. Low maintenance backyard features trees, shrubs, accents along with open Patio area w/Pergola, a heated pool & spa; heater replaced 2021, also gated for safety; custom shed. Fully fenced backyard w/gate. AS IS Quick Close.
Location
State CA
County Placer
Area 12661
Direction Sunrise Blvd to Sandringham, right on Blossom Hill to Chesapeake Dr. Home is located on the corner of Blossom Hill & Chesapeake Dr.
Rooms
Family Room Cathedral/Vaulted
Master Bathroom Shower Stall(s), Double Sinks, Walk-In Closet
Living Room Other
Dining Room Dining/Family Combo, Dining/Living Combo
Kitchen Pantry Cabinet, Granite Counter, Kitchen/Family Combo
Interior
Heating Central, Fireplace(s)
Cooling Ceiling Fan(s), Central, Whole House Fan
Flooring Carpet, Tile, Vinyl
Fireplaces Number 1
Fireplaces Type Stone, Family Room
Window Features Dual Pane Full
Appliance Built-In Electric Oven, Built-In Electric Range, Gas Water Heater, Compactor, Dishwasher, Disposal, Microwave, Self/Cont Clean Oven
Laundry See Remarks, Inside Room
Exterior
Exterior Feature Entry Gate
Parking Features Attached, Garage Door Opener, Garage Facing Front
Garage Spaces 2.0
Fence Back Yard, Fenced, Wood
Pool Built-In, On Lot, Pool Cover, Pool Sweep, Pool/Spa Combo, Fenced, Gas Heat, Gunite Construction
Utilities Available Cable Connected, Public
Roof Type Shingle,Composition
Topography Level
Street Surface Asphalt
Porch Front Porch, Covered Patio
Private Pool Yes
Building
Lot Description Auto Sprinkler Front, Corner, Curb(s)/Gutter(s), Street Lights, Landscape Back, Landscape Front, See Remarks, Low Maintenance
Story 2
Foundation Slab
Sewer In & Connected
Water Public
Architectural Style Ranch, Contemporary
Level or Stories Two
Schools
Elementary Schools Roseville City
Middle Schools Roseville City
High Schools Roseville Joint
School District Placer
Others
Senior Community No
Tax ID 470-215-001-000
Special Listing Condition None
Read Less
Want to know what your home might be worth? Contact us for a FREE valuation!

Our team is ready to help you sell your home for the highest possible price ASAP

Bought with Century 21 Select Real Estate





