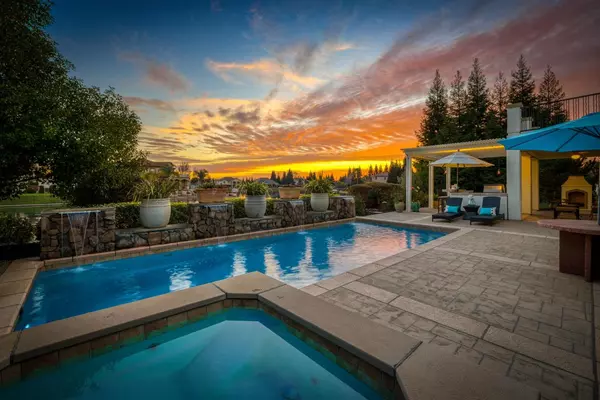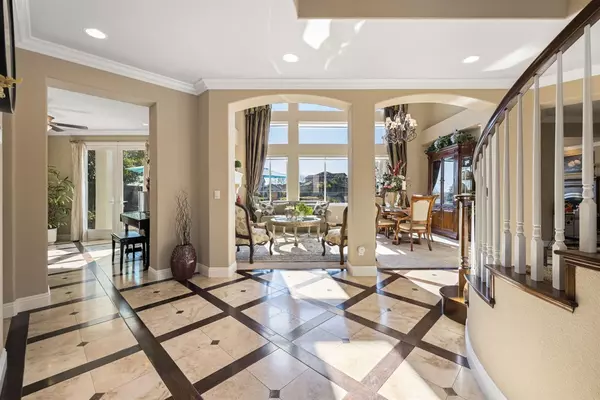$1,575,000
$1,549,000
1.7%For more information regarding the value of a property, please contact us for a free consultation.
4831 Waterstone DR Roseville, CA 95747
4 Beds
4 Baths
3,576 SqFt
Key Details
Sold Price $1,575,000
Property Type Single Family Home
Sub Type Single Family Residence
Listing Status Sold
Purchase Type For Sale
Square Footage 3,576 sqft
Price per Sqft $440
Subdivision Morgan Creek
MLS Listing ID 222004882
Sold Date 03/08/22
Bedrooms 4
Full Baths 3
HOA Fees $430/mo
HOA Y/N Yes
Originating Board MLS Metrolist
Year Built 2007
Lot Size 0.484 Acres
Acres 0.4837
Property Description
Lakeside Living in Morgan Creek Golf Course Community. One of the best views on the lake! Beautiful floor plan, open concept. Breathtaking view when you open the front door! Gourmet kitchen: Granite counters, 2 dishwashers, 2 wine refrigerators, double oven, warming drawer, built-in KitchenAide refrigerator & walk-in pantry. Downstairs has 2nd main bedroom next to full bath with dbl sinks, next to an open office. Beautiful crown molding & Shutters throughout. Gorgeous travertine/wood custom flooring. Exterior painted Aug. 2021. 3 Gas indoor fireplaces that are Hand-painted. Spectacular Main Bedroom is upstairs with sitting roo, 2 walk-in closets, jetted tub, sep. shower with double heads. Beautiful bonus room w/ balcony that overlooks the lake. Surround sound speakers. 2 other upstairs bedrooms. Intercom system. Backyard Oasis: Salt-water built-in pool/spa. Outdoor kitchen & Gas fireplace. Very Private. Canoe included. 4 car garage w/ built-in cabinets. Must see to appreciate
Location
State CA
County Placer
Area 12747
Direction Foothills Blvd, turn onto Vineyard. Turn into Gated community. Right on Kingsbarns, Right on Waterstone, house on the left side.
Rooms
Master Bathroom Shower Stall(s), Double Sinks, Granite, Jetted Tub, Multiple Shower Heads, Walk-In Closet 2+
Master Bedroom Sitting Area
Living Room Cathedral/Vaulted
Dining Room Space in Kitchen, Dining/Living Combo
Kitchen Pantry Closet, Granite Counter, Island, Kitchen/Family Combo
Interior
Interior Features Cathedral Ceiling, Formal Entry
Heating Central, Fireplace(s), MultiZone
Cooling Central, Whole House Fan, MultiZone
Flooring Carpet, Stone, Wood
Fireplaces Number 4
Fireplaces Type Living Room, Master Bedroom, Family Room, Gas Piped, Other
Equipment Intercom, Central Vacuum
Window Features Dual Pane Full
Appliance Built-In Electric Oven, Built-In Gas Range, Gas Water Heater, Built-In Refrigerator, Dishwasher, Microwave, Double Oven, Warming Drawer, Wine Refrigerator
Laundry Cabinets, Sink
Exterior
Parking Features Restrictions, Garage Door Opener, Garage Facing Side
Garage Spaces 4.0
Pool Built-In, Pool/Spa Combo, Fiberglass, Salt Water
Utilities Available Public
Amenities Available Clubhouse, Trails
View Water, Lake
Roof Type Spanish Tile
Porch Front Porch, Covered Patio
Private Pool Yes
Building
Lot Description Auto Sprinkler F&R, Private, Gated Community, Landscape Back, Landscape Front, Low Maintenance
Story 2
Foundation Slab
Builder Name Lakemont
Sewer In & Connected
Water Meter on Site, Meter Required, Public
Architectural Style Contemporary
Schools
Elementary Schools Dry Creek Joint
Middle Schools Dry Creek Joint
High Schools Roseville Joint
School District Placer
Others
Senior Community No
Restrictions Rental(s),Board Approval,Exterior Alterations,Guests,Parking
Tax ID 029-300-017-000
Special Listing Condition None
Pets Allowed Yes, Cats OK, Dogs OK
Read Less
Want to know what your home might be worth? Contact us for a FREE valuation!

Our team is ready to help you sell your home for the highest possible price ASAP

Bought with Bridgegate Real Estate





