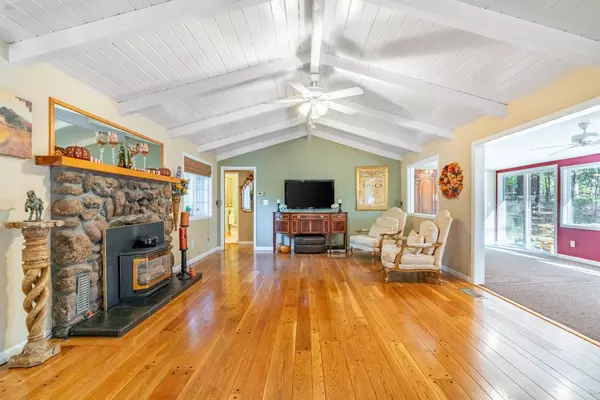$370,000
$370,000
For more information regarding the value of a property, please contact us for a free consultation.
16804 Barton CT Pioneer, CA 95666
2 Beds
2 Baths
1,888 SqFt
Key Details
Sold Price $370,000
Property Type Single Family Home
Sub Type Single Family Residence
Listing Status Sold
Purchase Type For Sale
Square Footage 1,888 sqft
Price per Sqft $195
MLS Listing ID 221151199
Sold Date 01/25/22
Bedrooms 2
Full Baths 2
HOA Y/N No
Originating Board MLS Metrolist
Year Built 1975
Lot Size 0.480 Acres
Acres 0.48
Property Description
Here is your opportunity to own a comfortable home on a large level lot almost 1/2 an acre at 3500 feet elevation. Off the beaten path, yet close to H-88 for convenience, this home has curb appeal from the west facing courtyard entrance to the backyard bocci ball court. On a quiet cul de sac, the home has a long flat, recently resurfaced driveway leading to a single car detached garage, 2 carports and 2 utility sheds. Plenty room to build out a larger garage. Well maintained 2 bedrooms, 2 remodeled baths, and a bonus room that could be third bedroom. Master bedroom has a private deck and walk in closet. Living room with vaulted ceiling, exposed beams, open plan with beautiful wood floors next to a large east facing sunroom with lots of light from windows. Gas fireplace insert in the living room. There is a 750 sq. ft deck off of dining room. New s/s refrigerator, Whirlpool duet W/D included.
Location
State CA
County Amador
Area 22014
Direction State Highway 88 east to right onto Silver Dr. Next left onto Alpine Dr. Next Right onto Barton ROAD..then to Barton Ct. on right.
Rooms
Master Bathroom Window
Living Room Cathedral/Vaulted
Dining Room Dining/Living Combo
Kitchen Laminate Counter
Interior
Heating Propane, Central
Cooling Central
Flooring Carpet, Tile, Vinyl, Wood
Fireplaces Number 1
Fireplaces Type Insert
Laundry Inside Room
Exterior
Garage Boat Storage, RV Access, Detached, RV Storage
Garage Spaces 1.0
Carport Spaces 2
Utilities Available Public, Propane Tank Leased
Roof Type Composition
Topography Level
Private Pool No
Building
Lot Description Cul-De-Sac, Landscape Front
Story 1
Foundation ConcretePerimeter, Raised
Sewer Special System
Water Public
Architectural Style Ranch
Schools
Elementary Schools Amador Unified
Middle Schools Amador Unified
High Schools Amador Unified
School District Amador
Others
Senior Community No
Tax ID 033-683-019-000
Special Listing Condition None
Read Less
Want to know what your home might be worth? Contact us for a FREE valuation!

Our team is ready to help you sell your home for the highest possible price ASAP

Bought with RE/MAX Grupe Gold






