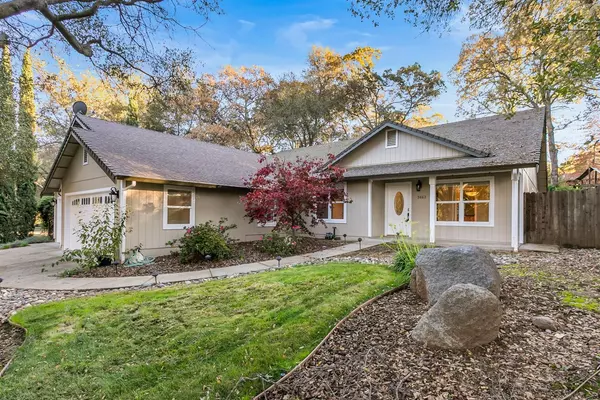$642,000
$626,900
2.4%For more information regarding the value of a property, please contact us for a free consultation.
3663 Toronto RD Cameron Park, CA 95682
4 Beds
2 Baths
1,802 SqFt
Key Details
Sold Price $642,000
Property Type Single Family Home
Sub Type Single Family Residence
Listing Status Sold
Purchase Type For Sale
Square Footage 1,802 sqft
Price per Sqft $356
MLS Listing ID 221127518
Sold Date 01/11/22
Bedrooms 4
Full Baths 2
HOA Y/N No
Originating Board MLS Metrolist
Year Built 1999
Lot Size 0.360 Acres
Acres 0.36
Property Description
Welcome to this 4 bedroom, 2 bathroom home for sale in Cameron Park. The entrance of the home offers a formal living room with tile floors and natural lighting. Through the living room space is the kitchen which offers granite countertops, stainless steel appliances, and updated splash surround. The kitchen leads to a combined dining and family room with laminate floors, a fireplace, and access to the backyard. The bedrooms and bathrooms are located through the hallway. The primary bedroom is the largest bedroom and includes carpet floors, access to the backyard, and an en suite bathroom. The primary bathroom offers great natural lighting, dual sinks, separate bath tub and shower stall, and a private toilet.
Location
State CA
County El Dorado
Area 12601
Direction Hwy 50, exit Cameron Park Dr. north. Left at Toronto to address on left.
Rooms
Living Room Other
Dining Room Breakfast Nook, Dining/Family Combo
Kitchen Granite Counter
Interior
Heating Central
Cooling Central
Flooring Carpet, Tile, Wood
Fireplaces Number 1
Fireplaces Type Family Room
Laundry Cabinets, Inside Room
Exterior
Parking Features Attached, RV Possible, Tandem Garage
Garage Spaces 3.0
Utilities Available Public
Roof Type Composition
Private Pool No
Building
Lot Description Shape Regular, Street Lights, Low Maintenance
Story 1
Foundation Slab
Sewer In & Connected
Water Public
Schools
Elementary Schools Buckeye Union
Middle Schools Buckeye Union
High Schools El Dorado Union High
School District El Dorado
Others
Senior Community No
Tax ID 082-051-002-000
Special Listing Condition None
Read Less
Want to know what your home might be worth? Contact us for a FREE valuation!

Our team is ready to help you sell your home for the highest possible price ASAP

Bought with Big Block Realty North





