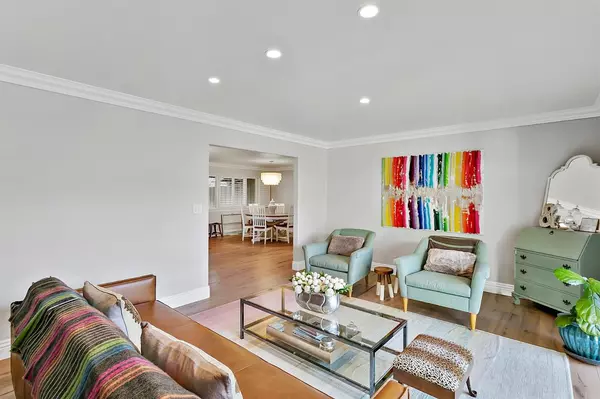$1,115,000
$1,110,000
0.5%For more information regarding the value of a property, please contact us for a free consultation.
44528 N El Macero DR El Macero, CA 95618
3 Beds
2 Baths
2,060 SqFt
Key Details
Sold Price $1,115,000
Property Type Single Family Home
Sub Type Single Family Residence
Listing Status Sold
Purchase Type For Sale
Square Footage 2,060 sqft
Price per Sqft $541
Subdivision El Macero 01
MLS Listing ID 221119887
Sold Date 12/28/21
Bedrooms 3
Full Baths 2
HOA Fees $17/ann
HOA Y/N Yes
Originating Board MLS Metrolist
Year Built 1966
Lot Size 0.263 Acres
Acres 0.2632
Property Description
Resting on over a 1/4 of an acre & located within the highly desirable El Macero Country Club Community, this beautifully updated home offers style, space & exceptional location. You'll be welcomed by the peaceful front yard & graced by the soothing interior w/gorgeous views of the spacious backyard complete w/pool, spa, gardening area & grapevine covered pergola. The wonderful floorplan provides an open foyer, separate living rooms, great room concept kitchen, formal dining-easily converted to an office, primary suite w/slider,two additional bedrooms & indoor laundry room. Updates include, 2018- all new interior doors, & walls painted in a calming hue. 2019-new roof & covered gutters installed by Carmichael Roofing, new engineered ash hardwood flooring installed, & stunning primary bath full remodel. 2020- new A/C unit installed, bedroom fans replaced, & exterior fans installed. 2021-pool sweep and filter replaced. Come live beautifully within this special country club neighborhood!
Location
State CA
County Yolo
Area 11405
Direction Mace Blvd, south from HWY 80, left at the first stop sign after Cowell Blvd, into El Macero Country Club, left onto N El Macero Drive.
Rooms
Family Room Great Room
Master Bathroom Double Sinks, Soaking Tub, Tile, Marble, Tub w/Shower Over, Window
Master Bedroom Closet, Outside Access
Living Room Other
Dining Room Formal Room
Kitchen Pantry Closet, Island, Stone Counter, Kitchen/Family Combo, Tile Counter
Interior
Interior Features Formal Entry
Heating Central, Fireplace(s)
Cooling Ceiling Fan(s), Central
Flooring Tile, Wood
Fireplaces Number 1
Fireplaces Type Family Room, Gas Log
Window Features Dual Pane Full
Appliance Built-In Electric Oven, Free Standing Refrigerator, Gas Water Heater, Dishwasher, Insulated Water Heater, Disposal, Double Oven, Plumbed For Ice Maker, Electric Cook Top
Laundry Cabinets, Dryer Included, Washer Included
Exterior
Parking Features Attached, Side-by-Side, Garage Door Opener, Garage Facing Front, Uncovered Parking Space
Garage Spaces 2.0
Fence Fenced, Full, Wood
Pool Built-In, On Lot, Pool Sweep, Gunite Construction
Utilities Available Electric, Public
Amenities Available Other
Roof Type Shingle,Composition
Topography Level
Street Surface Paved
Porch Covered Patio, Uncovered Patio
Private Pool Yes
Building
Lot Description Auto Sprinkler F&R, Curb(s)/Gutter(s), Shape Regular, Landscape Back, Landscape Front
Story 1
Foundation Raised
Sewer Sewer Connected, Public Sewer
Water Public
Architectural Style Ranch
Level or Stories One
Schools
Elementary Schools Davis Unified
Middle Schools Davis Unified
High Schools Davis Unified
School District Yolo
Others
Senior Community No
Restrictions Signs
Tax ID 068-161-016-000
Special Listing Condition None
Read Less
Want to know what your home might be worth? Contact us for a FREE valuation!

Our team is ready to help you sell your home for the highest possible price ASAP

Bought with Coldwell Banker Realty





