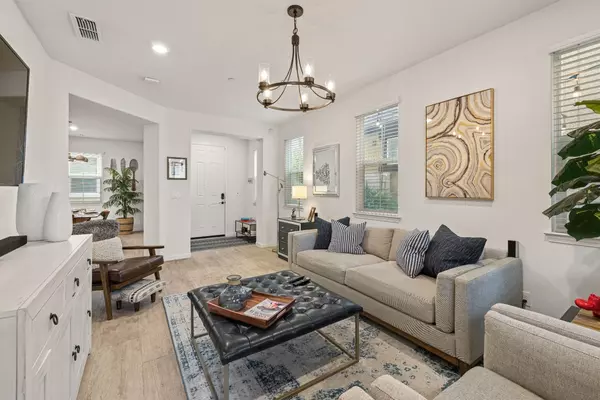$560,000
$549,900
1.8%For more information regarding the value of a property, please contact us for a free consultation.
6040 Bardolino PL Roseville, CA 95747
3 Beds
3 Baths
1,937 SqFt
Key Details
Sold Price $560,000
Property Type Single Family Home
Sub Type Single Family Residence
Listing Status Sold
Purchase Type For Sale
Square Footage 1,937 sqft
Price per Sqft $289
Subdivision La Maison
MLS Listing ID 221144463
Sold Date 12/27/21
Bedrooms 3
Full Baths 2
HOA Fees $71/mo
HOA Y/N Yes
Originating Board MLS Metrolist
Year Built 2018
Lot Size 4,382 Sqft
Acres 0.1006
Property Description
Welcome home to the highly desirable La Maison community in Diamond Creek. This beautifully appointed home, built in 2018, features Dal Season Wood tile flooring throughout the downstairs, an ample sized living room with access to outdoor patio and lighted seating area. The stunning kitchen/dining room combo surprises with a huge granite island, granite counters, subway tile backsplash, real wood Timberlake cabinetry and a large dining area accented with custom wallpaper. Back hallway with half bath acts as a mudroom entry from the garage, which sports a beautiful epoxy floor. The carpeted upstairs greets you with stunning laminate wood walls in the family room leading to an exquisitely appointed master suite and master bath with marble floors, and walk in closet. Two guest bedrooms, another full bath and laundry room round out the well designed second floor. Walk to Nugget, Starbucks and La Provence. Close to schools, park, walking trails, tennis & Basketball. A MUST SEE HOME!
Location
State CA
County Placer
Area 12747
Direction I-80 to Highway 65 to Blue Oaks exit West to R/Diamond Creek,R/Provence Village Dr, L/Argent Pl, L/Belcsstel, R/Bardolino Pl
Rooms
Master Bathroom Double Sinks, Granite, Marble, Walk-In Closet, Window
Master Bedroom Balcony, Walk-In Closet
Living Room Other
Dining Room Dining Bar, Formal Area
Kitchen Pantry Closet, Granite Counter, Island
Interior
Heating Central
Cooling Central
Flooring Carpet, Tile, Marble
Window Features Dual Pane Full,Window Coverings,Window Screens
Appliance Free Standing Gas Range, Free Standing Refrigerator, Built-In Gas Range, Dishwasher, Disposal, Microwave, Tankless Water Heater
Laundry Cabinets, Gas Hook-Up, Upper Floor, Inside Room
Exterior
Exterior Feature Balcony
Parking Features Attached, Garage Facing Side, Guest Parking Available, Interior Access
Garage Spaces 2.0
Fence Fenced, Metal, Wood
Utilities Available Public
Amenities Available Trails, Other
Roof Type Composition
Topography Level
Street Surface Paved
Porch Covered Deck, Covered Patio, Uncovered Patio
Private Pool No
Building
Lot Description Corner, Curb(s)/Gutter(s), Shape Irregular, Low Maintenance
Story 2
Foundation Slab
Sewer In & Connected
Water Public
Architectural Style Contemporary
Level or Stories Two
Schools
Elementary Schools Roseville City
Middle Schools Roseville City
High Schools Roseville Joint
School District Placer
Others
HOA Fee Include MaintenanceExterior, MaintenanceGrounds
Senior Community No
Tax ID 482-470-049-000
Special Listing Condition None
Read Less
Want to know what your home might be worth? Contact us for a FREE valuation!

Our team is ready to help you sell your home for the highest possible price ASAP

Bought with RE/MAX Gold Rocklin





