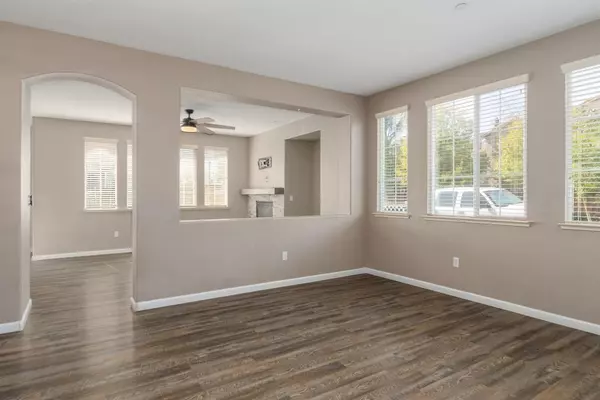$450,000
$439,000
2.5%For more information regarding the value of a property, please contact us for a free consultation.
1080 Sierra View CIR #3 Lincoln, CA 95648
3 Beds
3 Baths
1,746 SqFt
Key Details
Sold Price $450,000
Property Type Condo
Sub Type Condominium
Listing Status Sold
Purchase Type For Sale
Square Footage 1,746 sqft
Price per Sqft $257
Subdivision Lincoln Crossing
MLS Listing ID 221130363
Sold Date 12/23/21
Bedrooms 3
Full Baths 2
HOA Fees $251/mo
HOA Y/N Yes
Originating Board MLS Metrolist
Year Built 2006
Lot Size 1,063 Sqft
Acres 0.0244
Property Description
Just the Lincoln Crossing home you've been searching for. This sought-after, Sierra View MOVE-IN ready 3 bedroom/2.5 bath home has everything you want and need, featuring a great room concept to keep you connected with family and friends and luxurious vinyl plank flooring throughout the lower floor. You'll love preparing meals in the large kitchen outfitted with Corian counters, oak cabinets, plenty of counter space, and an island with sink. Step outside the kitchen to your own private patio to relax in the evenings or BBQ. Upstairs you find the roomy master bedroom complete with double sinks, tub, shower, and walk-in closet along with two more bedrooms and another full bath. If this wasn't enough, head over to Lincoln Crossings Club and enjoy the swimming pools, clubhouse, fitness center, and more! And the location can't be beat...local shopping/dining is just a few minutes walk or hop on Hwy 65 and take a quick drive to the Galleria or the Fountains. Take a look and see for yourself
Location
State CA
County Placer
Area 12209
Direction Hwy 65 to Ferrari Ranch Rd. Left Groveland. Right Tuolumne Ln. Right on Sierra View.
Rooms
Master Bathroom Shower Stall(s), Double Sinks, Tub
Master Bedroom Walk-In Closet
Living Room Great Room
Dining Room Breakfast Nook, Dining/Living Combo
Kitchen Island w/Sink, Kitchen/Family Combo
Interior
Heating Central, Fireplace(s)
Cooling Ceiling Fan(s), Central
Flooring Carpet, Linoleum, Vinyl
Fireplaces Number 1
Fireplaces Type Family Room, Gas Piped
Window Features Dual Pane Full
Appliance Free Standing Gas Range, Dishwasher, Disposal, Microwave, Plumbed For Ice Maker
Laundry Electric, Gas Hook-Up, Inside Room
Exterior
Parking Features Attached, Garage Door Opener
Garage Spaces 2.0
Fence Back Yard
Pool Built-In, Common Facility
Utilities Available Public, Natural Gas Connected
Amenities Available Pool, Clubhouse, Exercise Room, Tennis Courts
Roof Type Tile
Street Surface Asphalt
Private Pool Yes
Building
Lot Description Curb(s)/Gutter(s), Street Lights, Landscape Front, Low Maintenance
Story 2
Unit Location End Unit
Foundation Slab
Sewer In & Connected
Water Public
Level or Stories Two
Schools
Elementary Schools Western Placer
Middle Schools Western Placer
High Schools Western Placer
School District Placer
Others
HOA Fee Include MaintenanceExterior, MaintenanceGrounds, Pool
Senior Community No
Tax ID 328-260-018-000
Special Listing Condition None
Read Less
Want to know what your home might be worth? Contact us for a FREE valuation!

Our team is ready to help you sell your home for the highest possible price ASAP

Bought with California Housing and Lending





