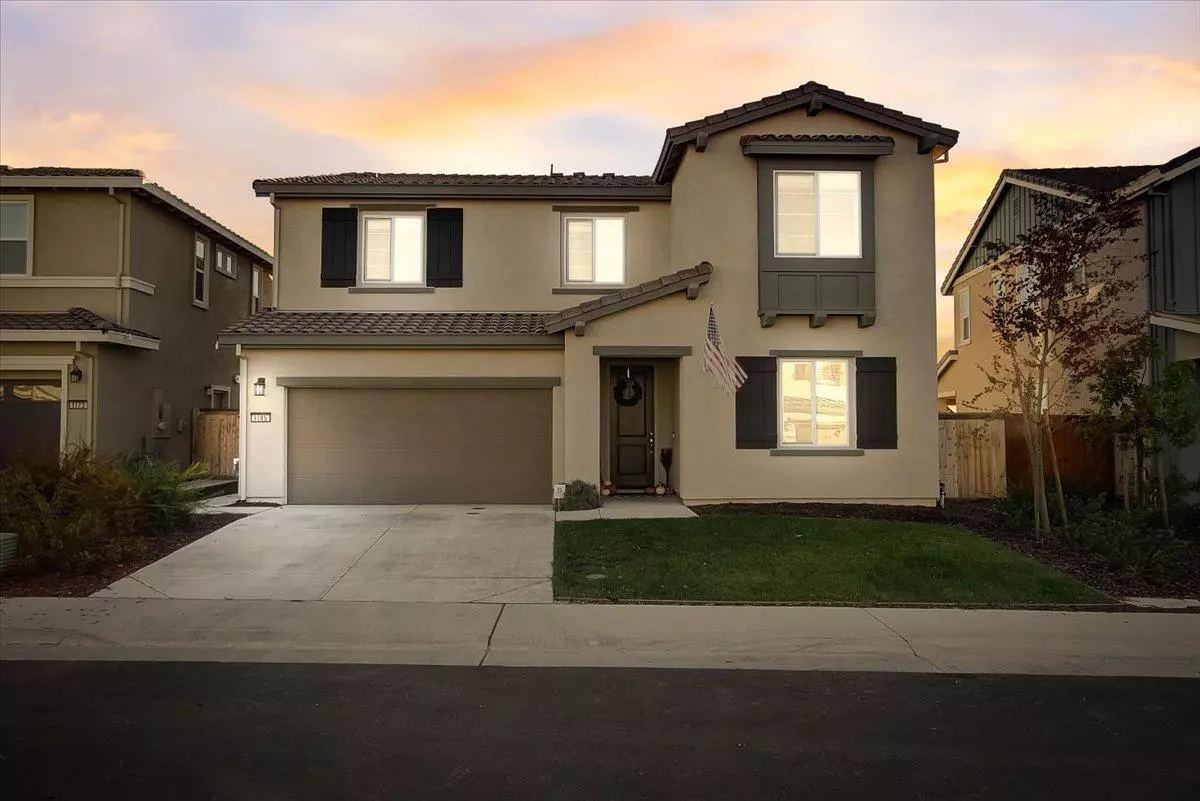$699,000
$699,000
For more information regarding the value of a property, please contact us for a free consultation.
1185 Stark Bridge RD Lincoln, CA 95648
4 Beds
3 Baths
2,670 SqFt
Key Details
Sold Price $699,000
Property Type Single Family Home
Sub Type Single Family Residence
Listing Status Sold
Purchase Type For Sale
Square Footage 2,670 sqft
Price per Sqft $261
Subdivision Dorado At Twelve Bridges
MLS Listing ID 221138002
Sold Date 12/23/21
Bedrooms 4
Full Baths 2
HOA Y/N No
Originating Board MLS Metrolist
Year Built 2019
Lot Size 4,591 Sqft
Acres 0.1054
Property Description
BETTER THAN NEW! Beautifully appointed 4/5 Bedroom home with 3-Car Garage! The second you step in you'll be impressed. Downstairs Office w/Beautiful 8' Contemporary French Doors (possible 5th bd). Features include: Owned Solar, Wood-look LVP flooring throughout the downstairs. Large Island w/Farm sink & pendant lights. Bright Open kitchen w/Walk in pantry & White Cabinets w/Rollout Shelves, Soft Close hardware, Granite tops & SS appliances. Organization is easy with a Stylish Drop Zone Tech center & Garage Entry Mudroom. Large dining area opens to backyard covered patio. The Spacious loft is perfect for a game-room for the kids. Elegant master bedroom suite is large enough for a sitting area to enjoy the beautiful sunsets that are a nightly occurrence viewed from the entire suite. There's a huge Walk-in Closet, Large soaking tub and shower in master bath. Fully landscaped backyard with NO NEIGHBORS looking down on you! A new High School and John Adams Academy right around the corner.
Location
State CA
County Placer
Area 12207
Direction HWY 65 towards Marysville. Take Twelve Bridges Exit towards Sun City (R). Merge to left Left lane- Turn Left at Colonnade stop light. Take Colonnade through Bella Breeze Dr to Stark Bridge Rd.turn right to address.
Rooms
Master Bathroom Shower Stall(s), Double Sinks, Soaking Tub, Granite, Low-Flow Toilet(s), Walk-In Closet, Quartz, Window
Living Room Great Room
Dining Room Breakfast Nook, Dining Bar, Dining/Family Combo, Dining/Living Combo
Kitchen Pantry Closet, Granite Counter, Slab Counter, Island w/Sink, Kitchen/Family Combo
Interior
Heating Central, Natural Gas
Cooling Ceiling Fan(s), Central, MultiZone
Flooring Carpet, Laminate, Tile, See Remarks
Window Features Dual Pane Full,Low E Glass Full
Appliance Built-In Electric Oven, Free Standing Refrigerator, Gas Cook Top, Gas Water Heater, Ice Maker, Dishwasher, Disposal, Microwave, Plumbed For Ice Maker, Tankless Water Heater
Laundry Cabinets, Electric, Gas Hook-Up, Upper Floor, Inside Room
Exterior
Parking Features Attached, Tandem Garage, Garage Door Opener
Garage Spaces 3.0
Fence Back Yard, Masonry, Wood
Utilities Available Public, Cable Available, Solar, Internet Available, Natural Gas Connected
Roof Type Cement,Tile
Street Surface Paved
Porch Covered Patio
Private Pool No
Building
Lot Description Auto Sprinkler F&R, Curb(s)/Gutter(s), Shape Irregular, Street Lights, Landscape Back, Landscape Front, Low Maintenance
Story 2
Foundation Concrete, Slab
Builder Name K Hovnanian Homes
Sewer In & Connected, Public Sewer
Water Meter on Site, Public
Architectural Style Traditional
Level or Stories Two
Schools
Elementary Schools Western Placer
Middle Schools Western Placer
High Schools Western Placer
School District Placer
Others
Senior Community No
Tax ID 329-160-011-000
Special Listing Condition None
Read Less
Want to know what your home might be worth? Contact us for a FREE valuation!

Our team is ready to help you sell your home for the highest possible price ASAP

Bought with SZ Real Estate Group





