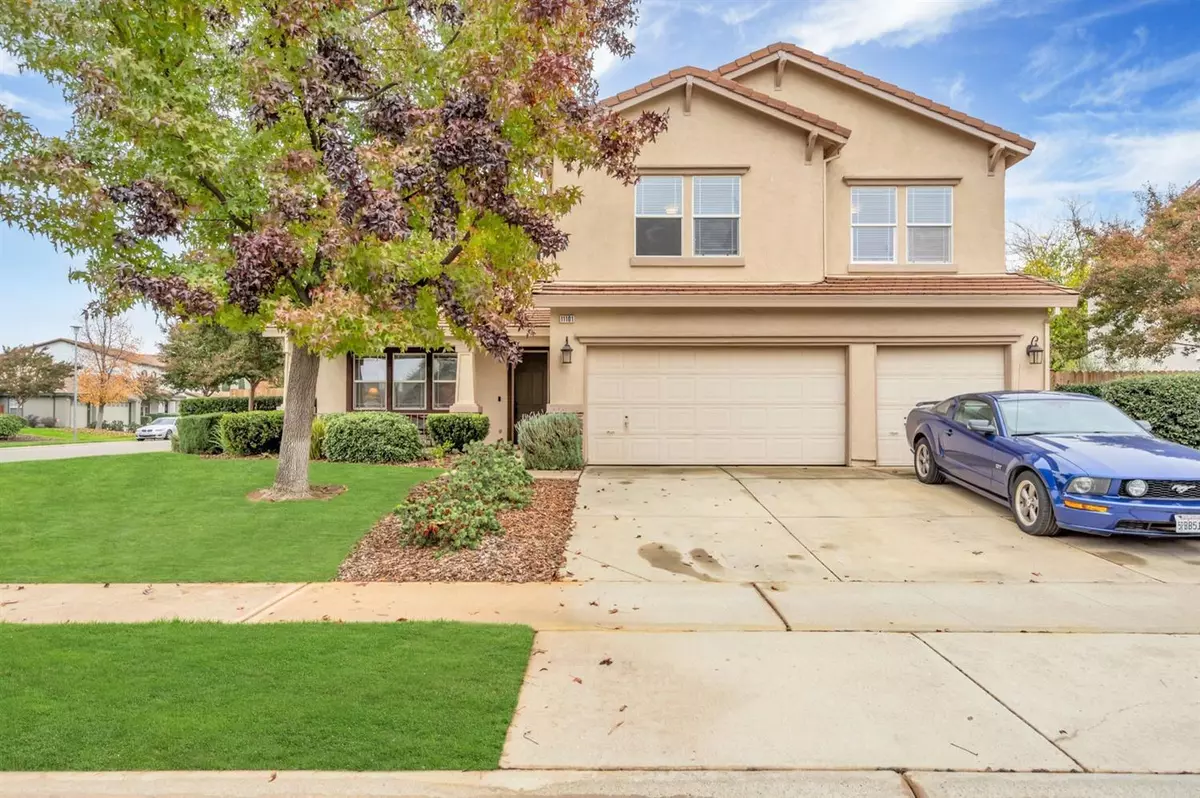$725,000
$675,000
7.4%For more information regarding the value of a property, please contact us for a free consultation.
11101 Graeton CIR Mather, CA 95655
4 Beds
3 Baths
4,062 SqFt
Key Details
Sold Price $725,000
Property Type Single Family Home
Sub Type Single Family Residence
Listing Status Sold
Purchase Type For Sale
Square Footage 4,062 sqft
Price per Sqft $178
Subdivision Independence At Mather Village 01
MLS Listing ID 221145606
Sold Date 12/22/21
Bedrooms 4
Full Baths 3
HOA Fees $98/mo
HOA Y/N Yes
Originating Board MLS Metrolist
Year Built 2001
Lot Size 0.338 Acres
Acres 0.3382
Property Description
Wow! When you enter this 2 story home in Independence at Mather you will enjoy the spacious entry with cathedral ceilings. This home has lots of light and is perfect for a multi-generational family with the bedroom and full bath downstairs. Upstairs is the bonus room/loft that could be made into 2 separate rooms. The big primary suite has ample room for a seating area plus an attached separate room that could be converted into a bedroom, office or nursery. Enjoy the great outdoors in the sizable back and side yards plus the parks, walking trails and green space throughout the community. The HOA takes care of the front yard outside of the fence. This is a home that is livable now and you can update to your tastes over time. Come take a look.
Location
State CA
County Sacramento
Area 10655
Direction Take Zinfandel going south. Go past Mather Golf Course. Turn right on Woodring Dr, turn left on McRoberts, turn left on Graeton Circle. Home on corner of McRoberts and Graeton.
Rooms
Master Bathroom Shower Stall(s), Double Sinks, Soaking Tub, Window
Master Bedroom Sitting Room, Closet, Walk-In Closet, Sitting Area
Living Room Other
Dining Room Formal Room, Dining Bar, Space in Kitchen
Kitchen Breakfast Area, Pantry Cabinet, Granite Counter, Island w/Sink
Interior
Interior Features Formal Entry
Heating Central, Fireplace(s), Gas, MultiZone
Cooling Ceiling Fan(s), Central, MultiZone
Flooring Carpet, Tile
Fireplaces Number 1
Fireplaces Type Family Room, Gas Piped, Gas Starter
Window Features Dual Pane Full,Window Coverings,Window Screens
Appliance Free Standing Refrigerator, Gas Cook Top, Dishwasher, Disposal, Microwave, Double Oven
Laundry Cabinets, Gas Hook-Up, Hookups Only, Inside Room
Exterior
Garage Attached, Garage Facing Front
Garage Spaces 3.0
Fence Back Yard, Wood
Utilities Available Public, Cable Available, Internet Available, Natural Gas Connected
Amenities Available Playground, Game Court Exterior, Tennis Courts, Greenbelt, Trails, Park
Roof Type Tile
Topography Level,Trees Few
Street Surface Paved
Porch Front Porch, Uncovered Patio
Private Pool No
Building
Lot Description Auto Sprinkler F&R, Corner, Shape Regular, Landscape Back, Landscape Front
Story 2
Foundation Slab
Sewer In & Connected
Water Meter on Site
Architectural Style Traditional
Schools
Elementary Schools Folsom-Cordova
Middle Schools Folsom-Cordova
High Schools Folsom-Cordova
School District Sacramento
Others
HOA Fee Include MaintenanceGrounds
Senior Community No
Tax ID 067-0270-013-0000
Special Listing Condition Offer As Is
Pets Description Yes
Read Less
Want to know what your home might be worth? Contact us for a FREE valuation!

Our team is ready to help you sell your home for the highest possible price ASAP

Bought with Nationwide Homes & Lending






