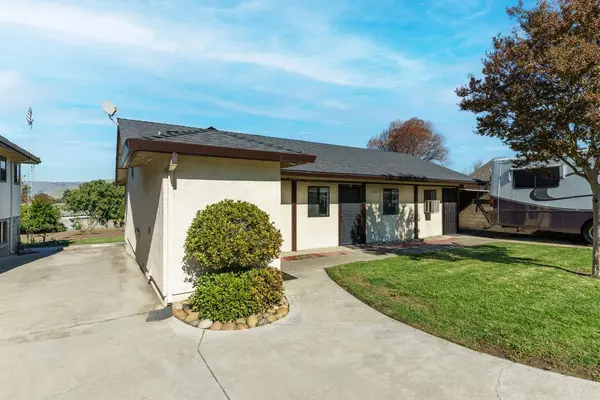$3,400,000
$3,275,000
3.8%For more information regarding the value of a property, please contact us for a free consultation.
2449 Olive AVE Fremont, CA 94539
7 Beds
4 Baths
4,760 SqFt
Key Details
Sold Price $3,400,000
Property Type Multi-Family
Sub Type 3+ Houses on Lot
Listing Status Sold
Purchase Type For Sale
Square Footage 4,760 sqft
Price per Sqft $714
Subdivision Palmdale
MLS Listing ID 221142173
Sold Date 12/22/21
Bedrooms 7
Full Baths 4
HOA Y/N No
Originating Board MLS Metrolist
Year Built 1989
Lot Size 0.656 Acres
Acres 0.656
Property Description
Amazing opportunities abound with this unique property within the highly desirable Mission San Jose District. This large, almost 3/4 acre property includes the main home with in-laws/guest quarters in basement & a separate duplex. Perfect for multi-generational living, and/or income producing possibilities. Main home & basement are appx. 4760sf. Attached workshop to basement is appx 650sf. The appx. 1344 sf duplex has a 1bdr/1 ba unit and a 2bdr/2 ba unit. Detached 6-car garage provides more opportunities for contractor/hobbyist or additional income production. Home has received some updating in areas with fresh paint & carpet and is move-in ready. Beautiful views of the mountains from the dining area and back bedrooms. Backyard has fruit trees and plenty of room for a pool. This property is conveniently located near freeways, schools & shopping. Walking distance to Mission Valley Elementary School & appx. .5 mile to Irvington BART station. You won't want to miss this amazing property.
Location
State CA
County Alameda
Area Fremont
Direction Washington Blvd to Olive Ave.
Rooms
Family Room Great Room
Master Bathroom Bidet, Shower Stall(s), Marble, Tub, Window
Master Bedroom Walk-In Closet
Living Room Other
Dining Room Dining Bar, Formal Area
Kitchen Pantry Closet, Synthetic Counter, Kitchen/Family Combo
Interior
Heating Central, Fireplace(s), Wood Stove
Cooling Central
Flooring Carpet, Linoleum, Tile, Vinyl
Fireplaces Number 2
Fireplaces Type Living Room, Family Room, Wood Stove
Equipment Central Vac Plumbed
Window Features Dual Pane Full
Appliance Free Standing Gas Range, Dishwasher, Disposal, Microwave, Plumbed For Ice Maker
Laundry Cabinets, Sink, Inside Room
Exterior
Garage RV Possible, Garage Facing Front
Garage Spaces 6.0
Fence Back Yard
Utilities Available Public, Cable Available, Natural Gas Connected
View Mountains
Roof Type Composition
Topography Level
Porch Front Porch
Private Pool No
Building
Lot Description Landscape Back, Low Maintenance
Story 2
Foundation Raised, Slab
Sewer In & Connected
Water Water District, Public
Level or Stories Two
Schools
Elementary Schools Fremont Unified
Middle Schools Fremont Unified
High Schools Fremont Unified
School District Alameda
Others
Senior Community No
Tax ID 5250-4400-01
Special Listing Condition Successor Trustee Sale
Read Less
Want to know what your home might be worth? Contact us for a FREE valuation!

Our team is ready to help you sell your home for the highest possible price ASAP

Bought with Redfin






