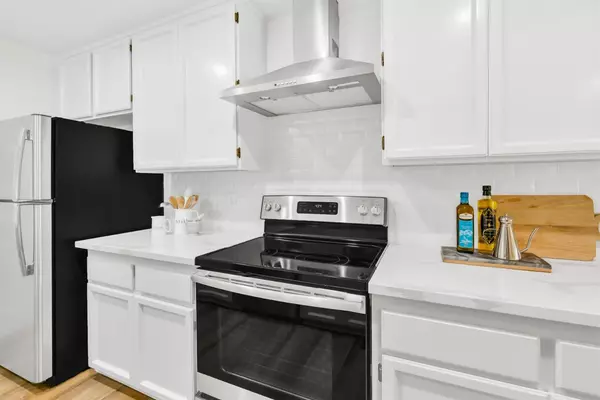$405,000
$419,900
3.5%For more information regarding the value of a property, please contact us for a free consultation.
3557 Montclair RD Cameron Park, CA 95682
2 Beds
2 Baths
1,223 SqFt
Key Details
Sold Price $405,000
Property Type Condo
Sub Type Condominium
Listing Status Sold
Purchase Type For Sale
Square Footage 1,223 sqft
Price per Sqft $331
MLS Listing ID 221114271
Sold Date 12/14/21
Bedrooms 2
Full Baths 2
HOA Fees $350/mo
HOA Y/N Yes
Originating Board MLS Metrolist
Year Built 1976
Lot Size 2,614 Sqft
Acres 0.06
Property Description
Past the shaded brick courtyard enter this upgraded, superbly maintained single-story 2BR, 2BA condo to stunning floor-to-ceiling views of greenery, the award-winning golf course at Cameron Park CC, a stately willow tree, year-round Deer Creek & a waterfall heard from both great room & master bedroom. 2019 updates: Medallion floating floors throughout, ceiling fans in all rooms & fireplace insert. Upgraded kitchen features Jazz White quartz counters, subway backsplash, s/s appliances, pendant lighting. Jazz White quartz also atop the entry cabinet & in 2 newly renovated bathrooms, which also have new mirrors, lighting, hardware, faucets & low-flow toilets. Modern barn doors in master. Step onto a newly replaced deck from great room & master to views of pond, oaks, pines, trails & wildlife. Fresh interior paint throughout; exterior painted 2021. New outlets throughout; USB in master. Excellent income property. Minutes to shopping, dining, schools, I-50 & Folsom Lake.
Location
State CA
County El Dorado
Area 12601
Direction Hwy 50 to Cambridge Rd-R -Knollwood Dr-R- Montclair Rd to home on left.
Rooms
Master Bathroom Tub w/Shower Over, Walk-In Closet, Quartz, Window
Master Bedroom Balcony, Outside Access
Living Room Great Room
Dining Room Dining Bar, Dining/Living Combo
Kitchen Quartz Counter
Interior
Heating Pellet Stove, Propane, Central
Cooling Ceiling Fan(s), Central
Flooring Carpet, Laminate, Tile
Fireplaces Number 1
Fireplaces Type Insert, Living Room, Pellet Stove
Equipment Attic Fan(s)
Window Features Dual Pane Partial,Window Coverings
Appliance Hood Over Range, Dishwasher, Disposal, Microwave, Plumbed For Ice Maker, Electric Water Heater, Free Standing Electric Range
Laundry Cabinets, Electric, Inside Room
Exterior
Exterior Feature Uncovered Courtyard
Parking Features Garage Facing Front
Garage Spaces 2.0
Utilities Available Cable Available, Propane Tank Leased, Internet Available
Amenities Available None
View Golf Course, Water, Other
Roof Type Composition,See Remarks
Topography Lot Sloped,Trees Many
Street Surface Paved
Porch Uncovered Deck
Private Pool No
Building
Lot Description Adjacent to Golf Course, Pond Year Round, Stream Year Round, Street Lights, Low Maintenance
Story 1
Foundation Raised, Slab
Sewer In & Connected, Public Sewer
Water Public
Architectural Style See Remarks
Schools
Elementary Schools Buckeye Union
Middle Schools Buckeye Union
High Schools El Dorado Union High
School District El Dorado
Others
HOA Fee Include MaintenanceGrounds
Senior Community No
Tax ID 082-153-007-000
Special Listing Condition None
Pets Allowed Cats OK, Dogs OK
Read Less
Want to know what your home might be worth? Contact us for a FREE valuation!

Our team is ready to help you sell your home for the highest possible price ASAP

Bought with eXp Realty of California, Inc.





