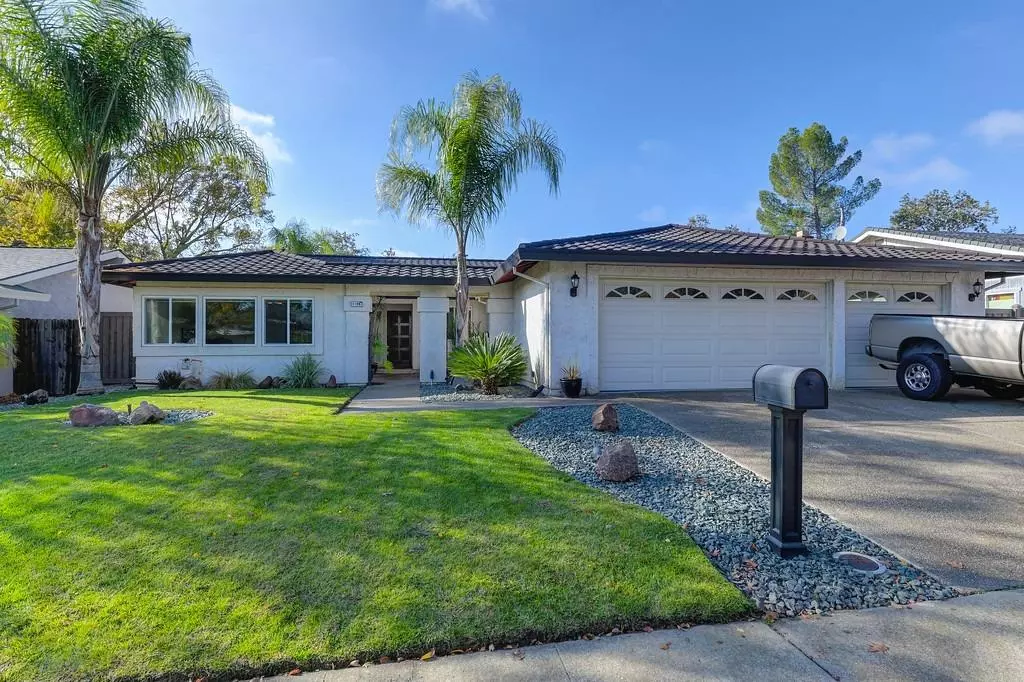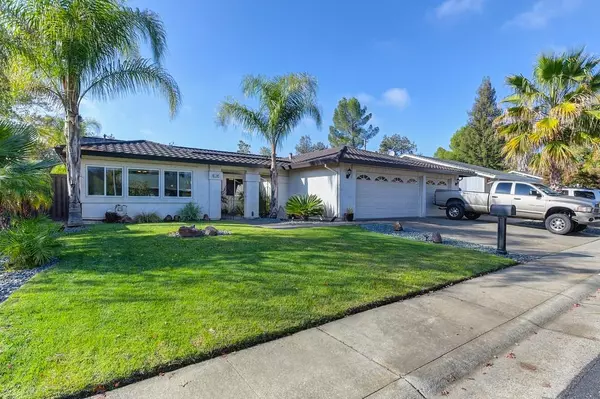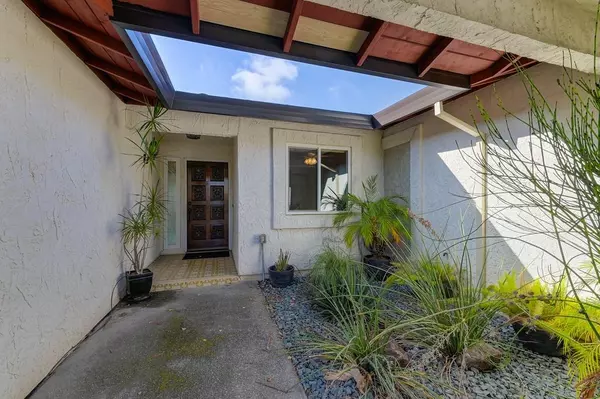$670,000
$639,900
4.7%For more information regarding the value of a property, please contact us for a free consultation.
1909 Larkin DR Roseville, CA 95661
3 Beds
2 Baths
2,330 SqFt
Key Details
Sold Price $670,000
Property Type Single Family Home
Sub Type Single Family Residence
Listing Status Sold
Purchase Type For Sale
Square Footage 2,330 sqft
Price per Sqft $287
Subdivision Huntington Oaks
MLS Listing ID 221143762
Sold Date 12/13/21
Bedrooms 3
Full Baths 2
HOA Y/N No
Originating Board MLS Metrolist
Year Built 1978
Lot Size 7,497 Sqft
Acres 0.1721
Property Description
Amazing opportunity in highly sought after Roseville neighborhood close to Maidu Park! This meticulously well cared for home is move in ready! Big ticket items already updated! HVAC in 2019, Hybrid stone coated steel roof with lifetime warranty and dual pane windows through-out in 2015, top of the line vinyl fencing and new pool pump installed this year! Home boasts 3 bedrooms and 2 full baths with new carpet in bedrooms and living/dining area. Family room with beautiful brick gas fireplace and open concept to the kitchen. Backyard is a beautiful Oasis Retreat, with built-in sparkling salt water pool and spa! Auto sprinklers in the front, drip system through-out. Laundry room and oversized 3 car garage both have sinks! No HOA or Mello Roos!!
Location
State CA
County Placer
Area 12661
Direction Rocky Ridge Dr. to McLaren Dr, right on Balboa right on Larkin Dr.
Rooms
Master Bathroom Double Sinks, Tub w/Shower Over
Master Bedroom Walk-In Closet
Living Room Other
Dining Room Dining/Living Combo
Kitchen Breakfast Area, Kitchen/Family Combo, Tile Counter
Interior
Heating Central, Fireplace(s), Gas
Cooling Central
Flooring Carpet, Laminate, Tile, See Remarks
Fireplaces Number 1
Fireplaces Type Brick, Family Room, Gas Piped
Window Features Dual Pane Full
Appliance Built-In Electric Oven, Free Standing Refrigerator, Gas Cook Top, Gas Water Heater, Dishwasher, Disposal, Microwave, Tankless Water Heater, Wine Refrigerator
Laundry Sink, Inside Area
Exterior
Parking Features Attached, Garage Door Opener, Garage Facing Front, Interior Access, See Remarks
Garage Spaces 3.0
Fence Back Yard, Masonry, Vinyl
Pool Built-In, Pool/Spa Combo, Salt Water
Utilities Available Public
Roof Type See Remarks
Topography Level
Private Pool Yes
Building
Lot Description Curb(s)/Gutter(s)
Story 1
Foundation Slab
Sewer Public Sewer
Water Public
Architectural Style Ranch
Level or Stories One
Schools
Elementary Schools Roseville City
Middle Schools Roseville City
High Schools Roseville Joint
School District Placer
Others
Senior Community No
Tax ID 469-120-028-000
Special Listing Condition None
Read Less
Want to know what your home might be worth? Contact us for a FREE valuation!

Our team is ready to help you sell your home for the highest possible price ASAP

Bought with My Home Your Haven Inc.





