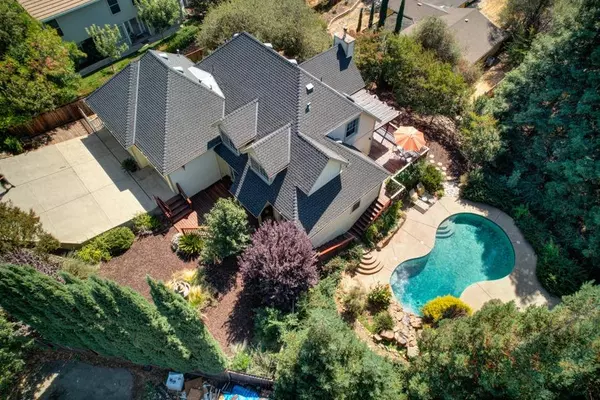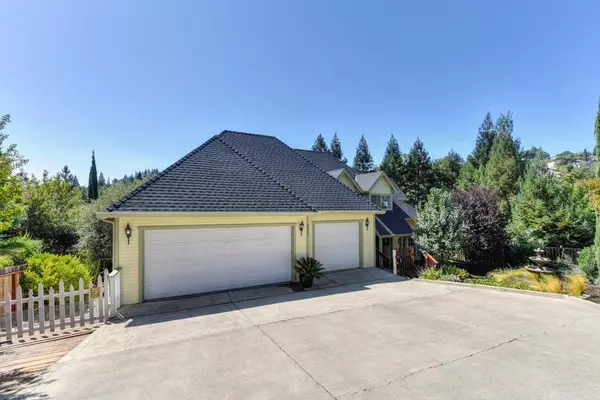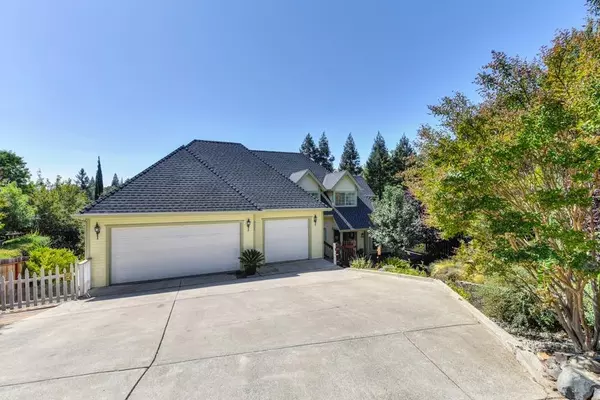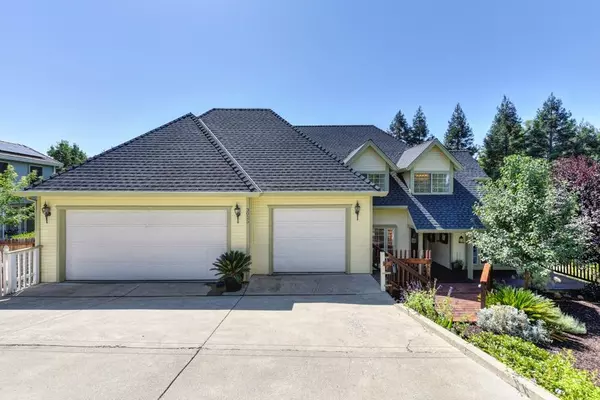$739,000
$729,000
1.4%For more information regarding the value of a property, please contact us for a free consultation.
3025 Granada CT Cameron Park, CA 95682
4 Beds
3 Baths
2,178 SqFt
Key Details
Sold Price $739,000
Property Type Single Family Home
Sub Type Single Family Residence
Listing Status Sold
Purchase Type For Sale
Square Footage 2,178 sqft
Price per Sqft $339
MLS Listing ID 221114229
Sold Date 11/23/21
Bedrooms 4
Full Baths 3
HOA Y/N No
Originating Board MLS Metrolist
Year Built 1991
Lot Size 0.310 Acres
Acres 0.31
Property Description
Come home to this beautiful custom built house on the end of a cul-de-sac that has been lovingly taken care of & maintained. It offers 4 beds and 3 full baths, with one bed downstairs & full bath. Kitchen has been nicely updated with granite counter tops & white cabinets. Formal dining and living area that leads out to beautiful decks to enjoy the peaceful evenings & local views Roof is less than 4yrs. Interior of home has been freshly painted, exterior paint less than 2 yrs, new carpets installed in family room & 2 upstairs bedrooms. Master suite is very private with master bath that offers shower stall, lg soaking tub and walk in closest. Large backyard with space for play area and a well maintained pool with a patio area & a gazebo. Get ready to fall in love with this home!
Location
State CA
County El Dorado
Area 12601
Direction Cambridge to Pasada to Granada Drive to left on Granada Court to home at end of Court.
Rooms
Family Room Cathedral/Vaulted, Deck Attached
Master Bathroom Shower Stall(s), Double Sinks, Tile, Tub, Walk-In Closet, Window
Living Room Cathedral/Vaulted, Deck Attached, Sunken
Dining Room Breakfast Nook, Formal Room, Dining/Family Combo, Space in Kitchen, Formal Area
Kitchen Breakfast Area, Pantry Cabinet, Pantry Closet, Granite Counter, Island, Kitchen/Family Combo
Interior
Interior Features Cathedral Ceiling, Formal Entry
Heating Central
Cooling Central
Flooring Carpet, Laminate
Fireplaces Number 1
Fireplaces Type Family Room, Wood Burning, Free Standing
Appliance Gas Water Heater, Compactor, Dishwasher, Disposal, Microwave
Laundry Cabinets, Ground Floor, Washer Included, Inside Room
Exterior
Exterior Feature Dog Run
Parking Features Attached, Garage Facing Front
Garage Spaces 2.0
Fence Back Yard, Fenced
Pool Built-In, Gunite Construction
Utilities Available Propane Tank Leased
View Other
Roof Type Composition
Topography Downslope,Trees Many
Street Surface Paved
Porch Awning, Front Porch, Covered Deck
Private Pool Yes
Building
Lot Description Auto Sprinkler Rear, Court, Curb(s)/Gutter(s), Shape Irregular, Street Lights, Landscape Back, Landscape Front
Story 2
Foundation Raised
Sewer In & Connected
Water Public
Architectural Style Contemporary
Schools
Elementary Schools Rescue Union
Middle Schools Rescue Union
High Schools El Dorado Union High
School District El Dorado
Others
Senior Community No
Tax ID 082-591-023-000
Special Listing Condition None
Pets Allowed Yes
Read Less
Want to know what your home might be worth? Contact us for a FREE valuation!

Our team is ready to help you sell your home for the highest possible price ASAP

Bought with Village Financial Group





