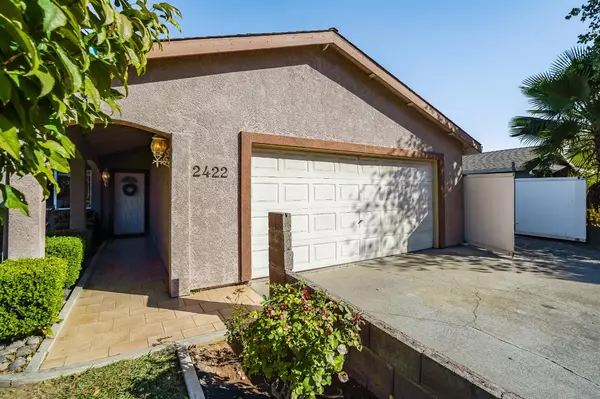$410,000
$399,900
2.5%For more information regarding the value of a property, please contact us for a free consultation.
2422 Rhine WAY Elverta, CA 95626
3 Beds
2 Baths
1,148 SqFt
Key Details
Sold Price $410,000
Property Type Single Family Home
Sub Type Single Family Residence
Listing Status Sold
Purchase Type For Sale
Square Footage 1,148 sqft
Price per Sqft $357
MLS Listing ID 221130531
Sold Date 11/19/21
Bedrooms 3
Full Baths 2
HOA Y/N No
Originating Board MLS Metrolist
Year Built 1975
Lot Size 6,970 Sqft
Acres 0.16
Property Description
Great home situated in the Dutch Haven community of Elverta. This home has so much to offer. 1st off all major items including roof, HVAC(last year), windows, and water heater have been replaced in the last 10 years!! This home features upgraded flooring throughout, upgraded guest bathroom, newer stove, dishwasher, & so much more. Situated on a great lot with RV Access the backyard is perfect for entertaining with it's beautiful patio cover leading off of the kitchen for those summer time cook outs. The property features a variety of fruit bearing trees including nectarine, persimmons, cherry, apple, 2 almond trees, apricot, plum, & grapes vines!!! Walking distance to Gibson Ranch & Cherry Island Golf Course as well easy freeway access makes it an incredible location.
Location
State CA
County Sacramento
Area 10626
Direction Highway 80 exit for Raley/ Marysville Blvd. Keep left at the fork follow signs for Marysville Blvd N/ Raley Blvd. Left on Marysville Blvd Raley Blvd. Continue onto 16th St. Rt onto Elkhorn Blvd. Left onto 28th St. Left onto Elverta Rd. Rt onto Dutch Haven Blvd. Lt onto Rotterdam Dr. Rotterdam Dr turns right and becomes Rhine
Rooms
Master Bathroom Tub w/Shower Over
Master Bedroom Closet, Ground Floor
Living Room Other
Dining Room Space in Kitchen, Dining/Living Combo
Kitchen Synthetic Counter
Interior
Heating Central
Cooling Central
Flooring Laminate
Window Features Dual Pane Full,Weather Stripped,Window Screens
Appliance Free Standing Gas Range, Hood Over Range, Dishwasher, Disposal
Laundry Electric, Gas Hook-Up, In Garage
Exterior
Parking Features Attached, RV Access, Converted Garage, Garage Facing Front
Garage Spaces 2.0
Fence Back Yard, Wood
Utilities Available Public
Roof Type Composition
Topography Level
Street Surface Paved,Chip And Seal
Porch Covered Patio
Private Pool No
Building
Lot Description Auto Sprinkler F&R, Landscape Back, Landscape Front
Story 1
Foundation Concrete, Slab
Sewer Public Sewer
Water Public
Architectural Style Ranch
Level or Stories One
Schools
Elementary Schools Center Joint Unified
Middle Schools Center Joint Unified
High Schools Center Joint Unified
School District Sacramento
Others
Senior Community No
Tax ID 203-0223-004-0000
Special Listing Condition None
Read Less
Want to know what your home might be worth? Contact us for a FREE valuation!

Our team is ready to help you sell your home for the highest possible price ASAP

Bought with Jackson Real Estate Group





