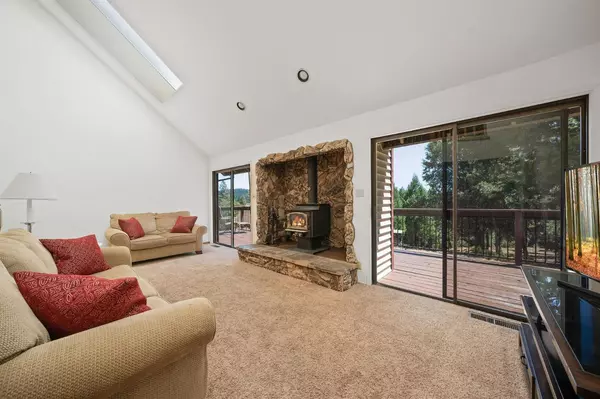$350,000
$350,000
For more information regarding the value of a property, please contact us for a free consultation.
25501 Sherwood DR Pioneer, CA 95666
3 Beds
2 Baths
1,872 SqFt
Key Details
Sold Price $350,000
Property Type Single Family Home
Sub Type Single Family Residence
Listing Status Sold
Purchase Type For Sale
Square Footage 1,872 sqft
Price per Sqft $186
Subdivision Amador Pines
MLS Listing ID 221098243
Sold Date 11/12/21
Bedrooms 3
Full Baths 2
HOA Fees $37/ann
HOA Y/N Yes
Originating Board MLS Metrolist
Year Built 1983
Lot Size 5.700 Acres
Acres 5.7
Property Description
Lovely home on 5.7 acres with views and privacy. You can not see another dwelling from your home. Abundant light fills the living room & opens to huge deck with beautiful mountain & forest views. Bedrooms and full bathrooms on both level. Kitchen opens up to a solarium and large deck. Walk in full basement for storage, room for a small workshop and toys! Bring your imagination, your dreams and make this sweet home your own!
Location
State CA
County Amador
Area 22014
Direction Hwy 88 to Sugar Pine to Sherwood Dr to property on the right.
Rooms
Basement Full
Master Bathroom Shower Stall(s)
Master Bedroom Ground Floor, Walk-In Closet
Living Room Cathedral/Vaulted, Skylight(s)
Dining Room Dining Bar, Dining/Family Combo, Space in Kitchen
Kitchen Breakfast Area, Pantry Cabinet, Ceramic Counter, Island
Interior
Interior Features Cathedral Ceiling, Skylight(s), Open Beam Ceiling
Heating Central, Electric, Wood Stove
Cooling Ceiling Fan(s), Central
Flooring Carpet, Laminate, Tile
Fireplaces Number 1
Fireplaces Type Living Room, Free Standing
Equipment Central Vacuum
Appliance Free Standing Refrigerator, Compactor, Dishwasher, Electric Cook Top
Laundry In Basement
Exterior
Exterior Feature Dog Run
Garage No Garage, Converted Garage
Fence None
Utilities Available Electric
Amenities Available None
View Canyon, Forest, Hills
Roof Type Composition
Topography Forest,Upslope
Street Surface Chip And Seal
Porch Uncovered Deck
Private Pool No
Building
Lot Description See Remarks, Low Maintenance
Story 2
Foundation Block
Sewer Septic System
Water Well
Architectural Style Cabin, Contemporary
Level or Stories Two, ThreeOrMore
Schools
Elementary Schools Amador Unified
Middle Schools Amador Unified
High Schools Amador Unified
School District Amador
Others
Senior Community No
Tax ID 023-610-033
Special Listing Condition None
Pets Description Cats OK, Service Animals OK, Dogs OK, Yes
Read Less
Want to know what your home might be worth? Contact us for a FREE valuation!

Our team is ready to help you sell your home for the highest possible price ASAP

Bought with Intero Real Estate Services






