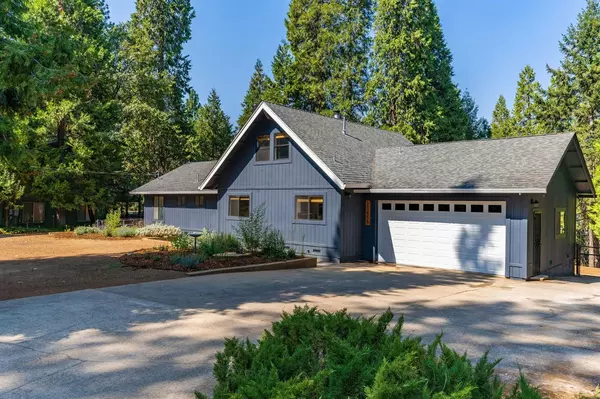$426,285
$430,000
0.9%For more information regarding the value of a property, please contact us for a free consultation.
23855 Meadow Crest DR Pioneer, CA 95666
3 Beds
2 Baths
1,790 SqFt
Key Details
Sold Price $426,285
Property Type Single Family Home
Sub Type Single Family Residence
Listing Status Sold
Purchase Type For Sale
Square Footage 1,790 sqft
Price per Sqft $238
MLS Listing ID 221116717
Sold Date 11/05/21
Bedrooms 3
Full Baths 2
HOA Y/N No
Originating Board MLS Metrolist
Year Built 1980
Lot Size 0.380 Acres
Acres 0.38
Property Description
Quality, location, charm..distant treetop views.. and move-in-ready! You will appreciate the thoughtful mixture materials/finishes/fixtures and craftsmanship. Open floorplan, lots of light + continuity of the color palette & materials makes this a very welcoming and refreshing home to see. Let's begin with the kitchen/dining spaces. Custom cabinetry, two smart ovens, stainless appliances, quartz counters & slate/tiled floors that just pop! Adjacent spacious living space with open/beamed 18' wood ceilings, oversized baseboards, (throughout) distinctive/warm laminate flooring (throughout) + fireplace w/contemporary finishes. Main level offers a roomy guest room & guest bath with deep tub & marble/tile with vanity you'll love. Master suite is spacious w/ double closets & sunrise views + access large redwood deck. Master bath is a dream w/ custom walnut cabinetry, slate/tile floors..a huge shower with tile & marble. Loft-style 3rd bedroom..a private flexible space. Wow!
Location
State CA
County Amador
Area 22014
Direction State Highway 88 east to left onto Carson Dr. First right onto Meadow Crest Dr. Home on right.
Rooms
Master Bathroom Shower Stall(s), Double Sinks, Sitting Area, Stone, Tile, Marble, Window
Master Bedroom Closet, Outside Access
Living Room Cathedral/Vaulted, View, Open Beam Ceiling
Dining Room Dining Bar, Space in Kitchen
Kitchen Breakfast Area, Marble Counter, Pantry Cabinet, Pantry Closet, Quartz Counter, Stone Counter
Interior
Interior Features Cathedral Ceiling, Open Beam Ceiling
Heating Propane, Central, Fireplace(s), See Remarks, Other
Cooling Ceiling Fan(s), Central, Whole House Fan, See Remarks
Flooring Laminate, Tile, See Remarks
Fireplaces Number 1
Fireplaces Type Insert, Living Room, Wood Burning
Window Features Dual Pane Full
Appliance Free Standing Refrigerator, Gas Water Heater, Dishwasher, Disposal, Double Oven, Electric Cook Top, ENERGY STAR Qualified Appliances, See Remarks
Laundry Cabinets, Hookups Only, See Remarks, Inside Room
Exterior
Garage Attached, RV Possible, Garage Door Opener, Garage Facing Front, Uncovered Parking Spaces 2+, See Remarks
Garage Spaces 2.0
Fence Back Yard, Chain Link, Metal, None, See Remarks
Utilities Available Cable Available, Propane Tank Owned, Internet Available, See Remarks
View Valley, Hills, Woods
Roof Type Composition,See Remarks
Topography Level,Lot Grade Varies,Trees Few
Street Surface Asphalt
Porch Front Porch, Uncovered Deck
Private Pool No
Building
Lot Description See Remarks, Low Maintenance
Story 2
Foundation ConcretePerimeter
Sewer See Remarks, Septic System
Water Public
Architectural Style Chalet, Ranch, Traditional
Level or Stories Two
Schools
Elementary Schools Amador Unified
Middle Schools Amador Unified
High Schools Amador Unified
School District Amador
Others
Senior Community No
Restrictions See Remarks
Tax ID 031-341-008-000
Special Listing Condition None
Pets Description Yes
Read Less
Want to know what your home might be worth? Contact us for a FREE valuation!

Our team is ready to help you sell your home for the highest possible price ASAP

Bought with RE/MAX Gold El Dorado Hills






