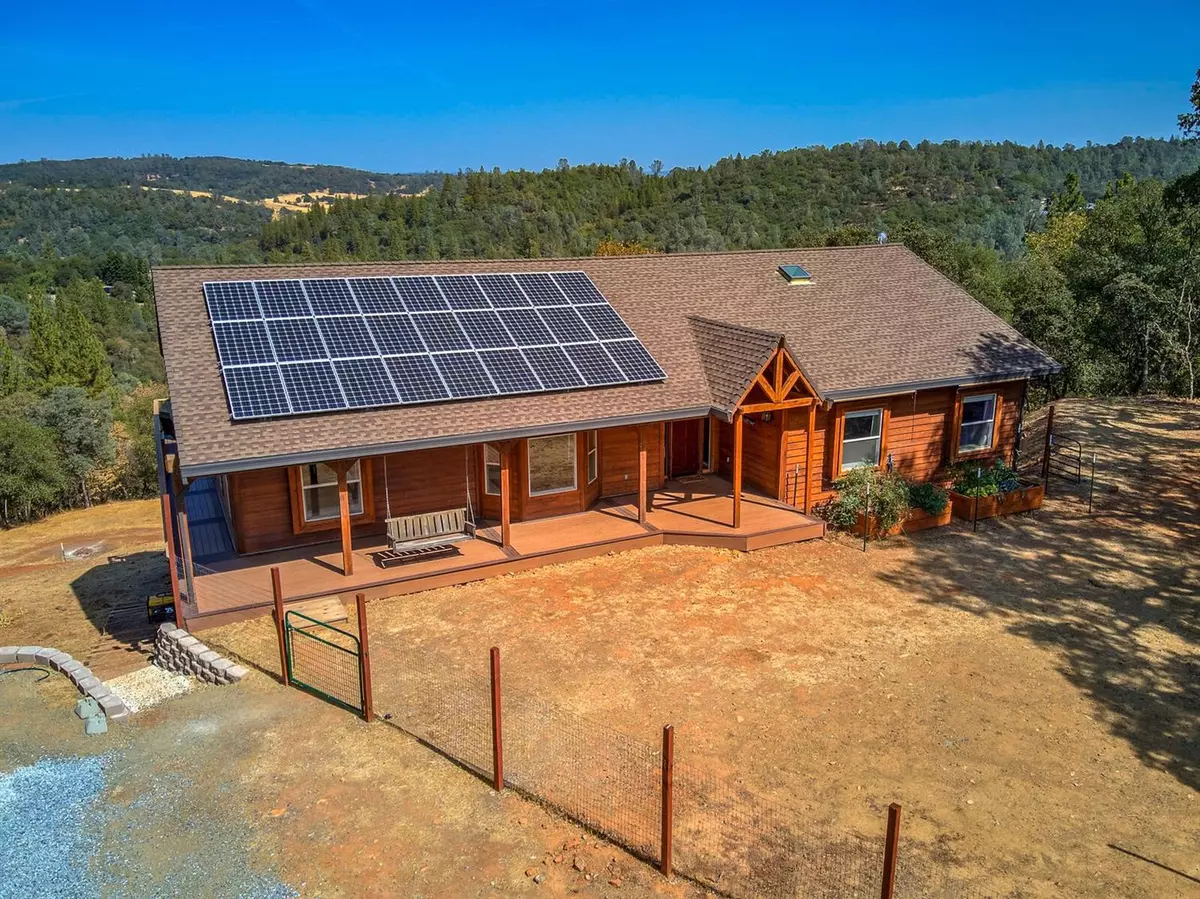$620,000
$625,000
0.8%For more information regarding the value of a property, please contact us for a free consultation.
4281 Burkett LN Pilot Hill, CA 95664
3 Beds
3 Baths
2,067 SqFt
Key Details
Sold Price $620,000
Property Type Single Family Home
Sub Type Single Family Residence
Listing Status Sold
Purchase Type For Sale
Square Footage 2,067 sqft
Price per Sqft $299
MLS Listing ID 221122349
Sold Date 11/03/21
Bedrooms 3
Full Baths 2
HOA Y/N No
Originating Board MLS Metrolist
Year Built 1994
Lot Size 5.030 Acres
Acres 5.03
Property Description
Pilot Hill Stunner on 5 acres with gorgeous canyon & city lights views! 3-2.5 + bonus room, 2,067 sq ft w/ 3 car detached dream garage. Garage has 12 ft ceilings, attic storage w/ electric winch platform to load it, finished, air conditioned & pre-wired for auto lifts. Enjoy the gorgeous views from the hot tub on the deck or cool off in the pool. Owned solar & 2 Tesla Power wall batteries. In the last 6 years brand new roof, velux dual pane skylights, dual fuel heat pump HVAC unit, detached garage, composite deck, hot tub, whole house fan, master bathroom, stove, dishwasher, microwave & above ground swimming pool. In the last 8 years new main electric panel & sub panel. Too many upgrades to list! This home is an entertainers dream, bring the kids to enjoy the play structure & swimming pool, bring your friends to enjoy the view & hot tub, bring your animals to enjoy the 2 stall horse barn and bring all your toys to fill your new dream shop! Dream home near hiking, boating & equestrian
Location
State CA
County El Dorado
Area 12902
Direction Highway 49 North to left on Rattlesnake bar rd. Note that at one point you will need to make a 90 degree right turn to stay on rattlesnake bar. Right on Burkett lane to home near end of road on right.
Rooms
Master Bathroom Shower Stall(s), Double Sinks, Low-Flow Shower(s), Low-Flow Toilet(s), Marble, Window
Master Bedroom Closet, Ground Floor, Outside Access
Living Room Cathedral/Vaulted, Skylight(s), Deck Attached, Great Room, View
Dining Room Dining/Family Combo, Formal Area
Kitchen Pantry Cabinet, Ceramic Counter, Kitchen/Family Combo
Interior
Interior Features Cathedral Ceiling, Skylight(s), Formal Entry
Heating Propane, Central, Electric, Gas, Heat Pump
Cooling Ceiling Fan(s), Central, Whole House Fan, Heat Pump
Flooring Carpet, Laminate, Linoleum, Tile, Wood
Equipment Attic Fan(s), Central Vac Plumbed, Water Cond Equipment Owned, Water Filter System
Window Features Bay Window(s),Caulked/Sealed,Dual Pane Full,Window Screens
Appliance Free Standing Refrigerator, Gas Plumbed, Gas Water Heater, Dishwasher, Disposal, Microwave, Double Oven, Electric Cook Top, Tankless Water Heater, Free Standing Electric Oven, Free Standing Electric Range
Laundry Cabinets, Electric, Ground Floor, Inside Area
Exterior
Parking Features 24'+ Deep Garage, Boat Storage, RV Access, RV Storage, EV Charging, Garage Door Opener, Garage Facing Side, Workshop in Garage
Garage Spaces 3.0
Pool Above Ground, On Lot, Heat None, Vinyl Liner, Liner
Utilities Available Propane Tank Leased, Solar, Internet Available, See Remarks
View Canyon, City Lights, Valley, Mountains
Roof Type Shingle,Composition
Topography Snow Line Below,Lot Grade Varies,Lot Sloped,Trees Many,Rock Outcropping
Street Surface Gravel
Porch Front Porch, Covered Deck, Uncovered Deck, Wrap Around Porch
Private Pool Yes
Building
Lot Description Shape Regular
Story 1
Foundation Raised
Sewer Septic System
Water Well, Private
Architectural Style Ranch
Level or Stories One
Schools
Elementary Schools Black Oak Mine
Middle Schools Black Oak Mine
High Schools Black Oak Mine
School District El Dorado
Others
Senior Community No
Tax ID 104-100-024-000
Special Listing Condition None
Pets Allowed Yes
Read Less
Want to know what your home might be worth? Contact us for a FREE valuation!

Our team is ready to help you sell your home for the highest possible price ASAP

Bought with Better Homes and Gardens RE






