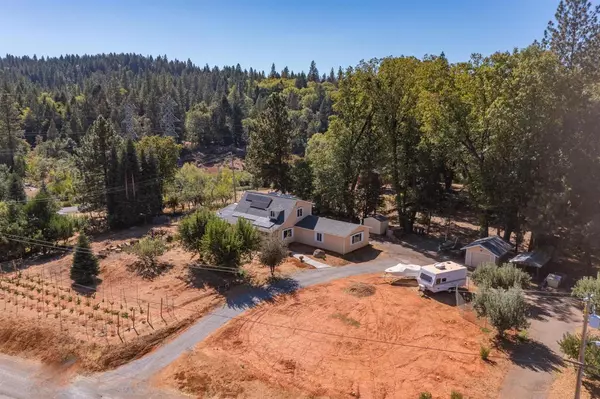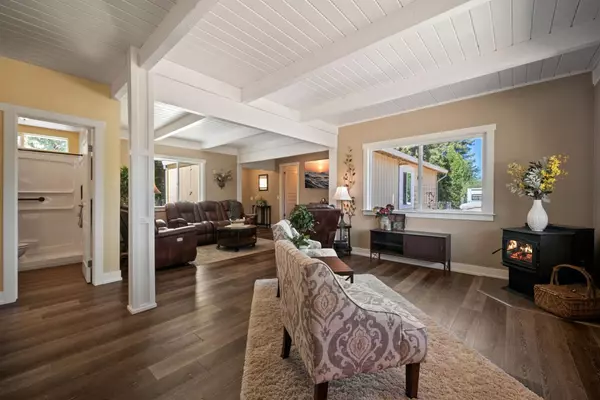$689,000
$689,000
For more information regarding the value of a property, please contact us for a free consultation.
2300 Hidden Valley LN Camino, CA 95709
3 Beds
3 Baths
2,398 SqFt
Key Details
Sold Price $689,000
Property Type Single Family Home
Sub Type Single Family Residence
Listing Status Sold
Purchase Type For Sale
Square Footage 2,398 sqft
Price per Sqft $287
MLS Listing ID 221121361
Sold Date 11/02/21
Bedrooms 3
Full Baths 3
HOA Y/N No
Originating Board MLS Metrolist
Year Built 1978
Lot Size 1.000 Acres
Acres 1.0
Property Description
Extensively remodeled in 2018! Apple Hill classic farmhouse in a quiet country setting includes: Owned solar with battery back-up for electricity, regardless of outages! Fully off-grid capable! System designed for 1.6 times expected usage, resulting in likely money BACK from PG&E each year! 17kw auto on/off standby generator. USB charging outlets, streaming internet. 3 over-sized bedrooms, 3 full baths. 750 gallons propane available. On-demand hot water. Kitchen includes 5X9 quartz island and countertops, soft close cabinetry and drawers. Full bar includes: kegerator with two taps, wine/beverage cooler, custom bar top, tv with sound bar. Soft start split A/C system, propane stove in dining room, pellet stove in living room, wood stove in master bedroom. New leach field, personal zinfandel vineyard, sizeable garden with raised beds, two large storage sheds, single car garage w/new comp roof, over-sized two space carport plus additional parking. Apple trees, pomegranates and more!
Location
State CA
County El Dorado
Area 12801
Direction Hwy 50 to Schnell School Road to right on Carson Road to left on North Canyon to left on Hidden Valley just past Hassler. First home on left.
Rooms
Family Room View, Open Beam Ceiling
Master Bathroom Shower Stall(s), Fiberglass, Window
Master Bedroom Ground Floor, Walk-In Closet
Living Room View, Open Beam Ceiling
Dining Room Dining Bar, Other
Kitchen Pantry Closet, Quartz Counter, Island
Interior
Interior Features Storage Area(s), Open Beam Ceiling
Heating Pellet Stove, Propane Stove, Ductless, Wood Stove
Cooling Ceiling Fan(s), Wall Unit(s), Ductless, Whole House Fan, Other
Flooring Simulated Wood, Laminate, Tile, Vinyl, Other
Fireplaces Number 1
Fireplaces Type Master Bedroom, Wood Burning
Equipment Water Cond Equipment Owned
Window Features Dual Pane Full,Low E Glass Full
Appliance Free Standing Gas Range, Dishwasher, Disposal, Microwave, Plumbed For Ice Maker, Tankless Water Heater, ENERGY STAR Qualified Appliances, Wine Refrigerator, Other
Laundry Cabinets, Sink, Electric, Space For Frzr/Refr, Ground Floor, Inside Room
Exterior
Exterior Feature Fire Pit
Parking Features Covered, RV Possible, Detached, Uncovered Parking Spaces 2+
Garage Spaces 1.0
Carport Spaces 2
Utilities Available Solar, DSL Available, Generator, Internet Available
View Orchard, Pasture, Vineyard, Woods
Roof Type Composition
Topography Level,Lot Grade Varies,Trees Few
Street Surface Asphalt,Paved
Porch Front Porch, Covered Patio
Private Pool No
Building
Lot Description Garden, Other
Story 2
Foundation Concrete, Slab
Sewer Septic Connected
Water Treatment Equipment, Well
Architectural Style Farmhouse
Schools
Elementary Schools Camino Union
Middle Schools Camino Union
High Schools El Dorado Union High
School District El Dorado
Others
Senior Community No
Tax ID 085-520-009-000
Special Listing Condition None
Read Less
Want to know what your home might be worth? Contact us for a FREE valuation!

Our team is ready to help you sell your home for the highest possible price ASAP

Bought with RE/MAX Gold El Dorado Hills





