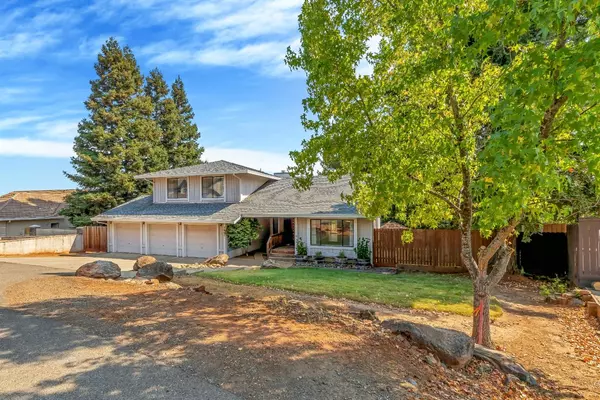$645,000
$650,000
0.8%For more information regarding the value of a property, please contact us for a free consultation.
2867 Vista Verde DR Cameron Park, CA 95682
4 Beds
3 Baths
2,204 SqFt
Key Details
Sold Price $645,000
Property Type Single Family Home
Sub Type Single Family Residence
Listing Status Sold
Purchase Type For Sale
Square Footage 2,204 sqft
Price per Sqft $292
Subdivision Hillview Estate
MLS Listing ID 221117610
Sold Date 10/29/21
Bedrooms 4
Full Baths 3
HOA Y/N No
Originating Board MLS Metrolist
Year Built 1986
Lot Size 0.320 Acres
Acres 0.32
Property Description
Come home to the good life with spacious living and breathtaking views! In this 4 bedroom home nestled in Cameron Park, the living room features picture windows inviting an abundance of natural light, and flows seamlessly into the dining room. The kitchen opens into both the dining area and family room for an expansive family space for casual family meals and effortless entertaining. The first floor bedroom makes great versatile space for an office or guest room. Remote from the common areas, the retreat to the 3 bedrooms upstairs including a master complete with an ensuite bathroom, walk-in closet and balcony. With views of the hills, mountains and Cameron Lake from the deck, the landscape offers tranquility and relaxation. Enjoy summer bliss with a splash in the pool or, with only minutes away, the sandy beach at the lake. The lake also includes a trail encircling the lake, picnic areas, boat rentals, tennis courts, and playgrounds. This is the perfect place to call home!
Location
State CA
County El Dorado
Area 12601
Direction Hwy 50 exit Cambridge Rd-North on Cambridge, left on Pasada, left on Wilkinson, right on Woodleigh, right on Vista Verde to home on right.
Rooms
Master Bathroom Shower Stall(s), Double Sinks, Tile
Master Bedroom Balcony, Walk-In Closet
Living Room Other
Dining Room Dining Bar, Dining/Family Combo, Dining/Living Combo, Formal Area
Kitchen Kitchen/Family Combo, Tile Counter
Interior
Heating Central, Heat Pump
Cooling Central
Flooring Carpet, Tile
Window Features Dual Pane Full
Appliance Built-In Electric Oven, Built-In Electric Range, Dishwasher, Microwave
Laundry Cabinets, Inside Room
Exterior
Parking Features Attached
Garage Spaces 3.0
Fence Back Yard
Pool On Lot, Gunite Construction
Utilities Available Public
Roof Type Composition
Topography Trees Many
Street Surface Paved
Porch Uncovered Patio
Private Pool Yes
Building
Lot Description Curb(s)/Gutter(s)
Story 2
Foundation Raised
Sewer In & Connected
Water Public
Schools
Elementary Schools Rescue Union
Middle Schools Rescue Union
High Schools El Dorado Union High
School District El Dorado
Others
Senior Community No
Tax ID 116-421-002-000
Special Listing Condition None
Read Less
Want to know what your home might be worth? Contact us for a FREE valuation!

Our team is ready to help you sell your home for the highest possible price ASAP

Bought with Blackwater Mortgage & Realty






