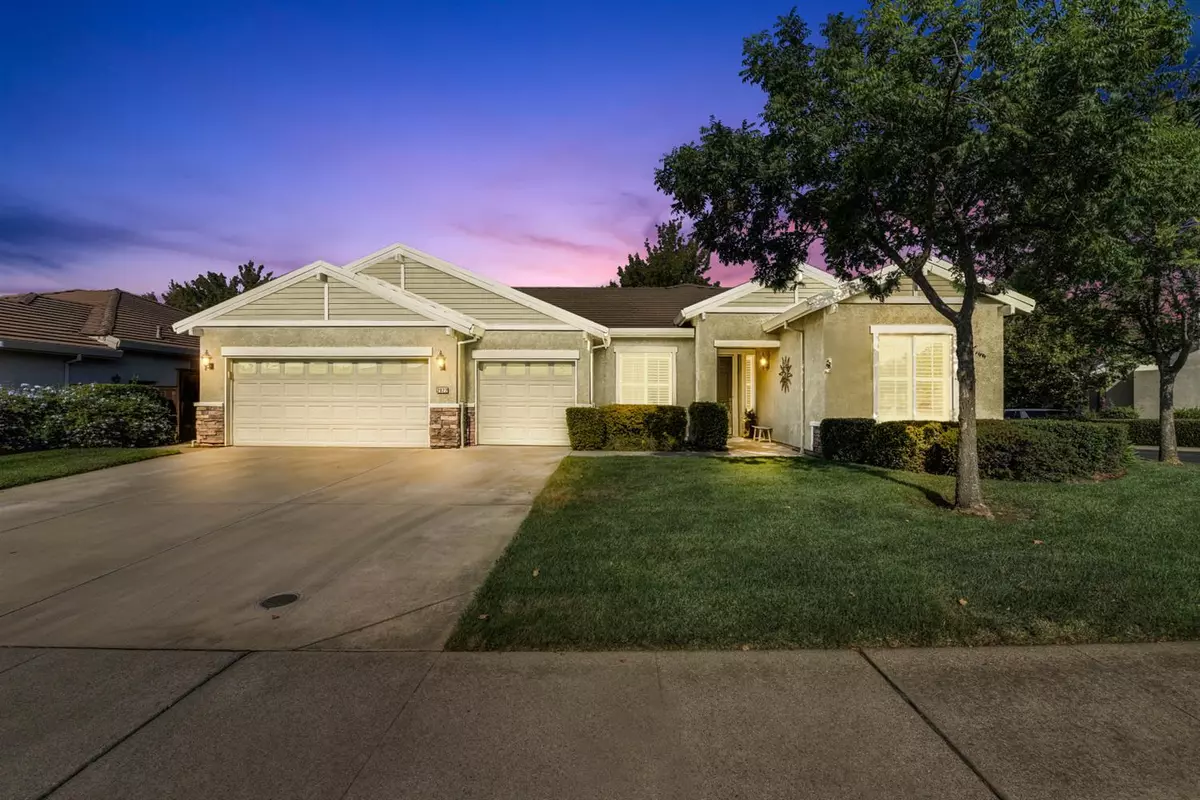$690,000
$669,900
3.0%For more information regarding the value of a property, please contact us for a free consultation.
2822 Springfield DR Rocklin, CA 95765
2 Beds
2 Baths
1,960 SqFt
Key Details
Sold Price $690,000
Property Type Single Family Home
Sub Type Single Family Residence
Listing Status Sold
Purchase Type For Sale
Square Footage 1,960 sqft
Price per Sqft $352
Subdivision Springfield At Whitney Oaks
MLS Listing ID 221123880
Sold Date 10/27/21
Bedrooms 2
Full Baths 2
HOA Fees $224/mo
HOA Y/N Yes
Originating Board MLS Metrolist
Year Built 1999
Lot Size 7,915 Sqft
Acres 0.1817
Property Description
Charming Village Lifestyle at Springfield's 55+ Community, Located in the Hills of Rocklin at Whitney Oaks. Catering to Your Desires, with Amazing Amenities within a Block! Pools & Spa, Clubhouses, Fitness, Tennis & Pickle Ball, Bocci Ball, Billiards, Library, Travel Club, Social Activities & Included Front Yard Maintenance! Tastefully Appointed Great Room Style Living with High Ceilings, Designed with You in Mind, Offering the Privacy & Convenience you Would Expect! Formal & Informal Dining & Living, Chef's Kitchen with Stainless Thermador Appliances & Moveable Island, Owner's Retreat has a with a Shoppers Closet, Updated Bathroom with Wainscot, Separate Vanities, Soaking Tub & Stall Shower. A Convenient Den with Sliding Doors to a Private Patio with Path to the Rear Yard & Guest Wing are Perfectly Positioned. Enjoy a Covered Rear Patio, Tranquil Water Feature, Colorful Shaded Yard & Multiple Aggregate Patios. You will Love the Finished Three Car Garage with Plenty of Parking!
Location
State CA
County Placer
Area 12765
Direction HWY 65 TO STANFORD RANCH TO RIGHT ON PARK. FOLLOW PARK TO PAST THE PILLARS OF WHITNEY OAKS AND TURN RIGHT ON SPRINGFIELD. ONCE THROUGH THE GATE, THE CLUB HOUSE IN ON THE LEFT AND THE HOME IS ON THE RIGHT A BLOCK UP.
Rooms
Master Bathroom Shower Stall(s), Double Sinks, Soaking Tub, Tile, Window
Master Bedroom Closet, Ground Floor, Sitting Area
Living Room Great Room
Dining Room Breakfast Nook, Formal Room, Dining Bar
Kitchen Pantry Cabinet, Granite Counter, Slab Counter, Island
Interior
Interior Features Formal Entry
Heating Central
Cooling Central
Flooring Carpet, Laminate, Tile, Wood
Fireplaces Number 1
Fireplaces Type Family Room, Gas Log
Window Features Dual Pane Full,Window Coverings,Low E Glass Partial,Window Screens
Appliance Built-In Electric Oven, Gas Cook Top, Gas Water Heater, Hood Over Range, Dishwasher, Disposal, Microwave, Plumbed For Ice Maker, Self/Cont Clean Oven, Warming Drawer
Laundry Cabinets, Sink, Gas Hook-Up, Inside Room
Exterior
Garage Garage Facing Front
Garage Spaces 3.0
Fence Back Yard, Wood
Pool Common Facility, Gunite Construction, Lap, Other
Utilities Available Public, Internet Available, Natural Gas Connected
Amenities Available Pool, Clubhouse, Recreation Facilities, Exercise Room, Game Court Exterior, Spa/Hot Tub, Tennis Courts, Greenbelt, Gym
Roof Type Tile
Topography Level
Porch Uncovered Deck, Covered Patio
Private Pool Yes
Building
Lot Description Auto Sprinkler F&R, Curb(s)/Gutter(s), Gated Community, Shape Regular, Street Lights, Landscape Back, Landscape Front
Story 1
Foundation Slab
Builder Name PULTE
Sewer In & Connected, Public Sewer
Water Meter on Site, Public
Architectural Style Ranch, Contemporary
Schools
Elementary Schools Rocklin Unified
Middle Schools Rocklin Unified
High Schools Rocklin Unified
School District Placer
Others
HOA Fee Include Pool
Senior Community Yes
Restrictions Age Restrictions,Signs,Exterior Alterations,Guests
Tax ID 368-110-039-000
Special Listing Condition None
Read Less
Want to know what your home might be worth? Contact us for a FREE valuation!

Our team is ready to help you sell your home for the highest possible price ASAP

Bought with eXp Realty of California Inc.






