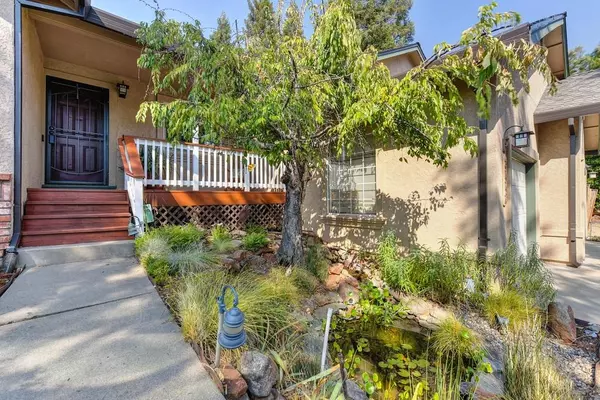$630,000
$619,000
1.8%For more information regarding the value of a property, please contact us for a free consultation.
3442 Santos CIR Cameron Park, CA 95682
4 Beds
2 Baths
1,798 SqFt
Key Details
Sold Price $630,000
Property Type Single Family Home
Sub Type Single Family Residence
Listing Status Sold
Purchase Type For Sale
Square Footage 1,798 sqft
Price per Sqft $350
MLS Listing ID 221114288
Sold Date 10/27/21
Bedrooms 4
Full Baths 2
HOA Y/N No
Originating Board MLS Metrolist
Year Built 1996
Lot Size 0.320 Acres
Acres 0.32
Property Description
Home Sweet Home! This 4 bedroom, 2 bath custom beauty has been recently remodeled & updated throughout. Sounds of a waterfall cascading into the koi pond greets you at the front walkway along with a newly painted covered porch. The home features both living & family rooms, formal dining area & bkfst nook. Recent new features are: master bathroom with tile & granite, kitchen appliances, roof, windows, plantation shutters, flooring throughout the whole house, new propane fireplace, new insulation in attic, new ducting & an HRV fresh air system. Backyard feels like your own OASIS with a private patio, hot tub, horseshoe pit, fire pit, playground equipment, & fruit trees. Propane heats this home along with fireplace, hot water, & kitchen cooktop. Additional features are: Alarm system with smart home features, Under home dehumidifier, RV access, RV storage, exterior lighting for front & rear landscaping, along with multiple areas for fun for everyone in the backyard park.
Location
State CA
County El Dorado
Area 12601
Direction Hwy 50, Exit Cameron Pk Dr., Go North, Turn Right on Sudbury, left on Santos Circle to home on the left.
Rooms
Family Room Deck Attached
Master Bathroom Closet, Shower Stall(s), Soaking Tub, Granite, Stone, Tile, Walk-In Closet
Master Bedroom Walk-In Closet, Outside Access
Living Room Cathedral/Vaulted
Dining Room Formal Room, Dining/Living Combo
Kitchen Other Counter, Granite Counter, Slab Counter, Kitchen/Family Combo
Interior
Heating Propane, Central, Propane Stove
Cooling Ceiling Fan(s), Central
Flooring Simulated Wood, Laminate, Tile
Fireplaces Number 1
Fireplaces Type Family Room, Gas Piped, Other
Window Features Dual Pane Full,Window Coverings
Appliance Free Standing Gas Range, Free Standing Refrigerator, Gas Cook Top, Gas Water Heater, Ice Maker, Dishwasher, Disposal, Microwave, Plumbed For Ice Maker
Laundry Cabinets, Dryer Included, Gas Hook-Up, Washer Included, Inside Room
Exterior
Exterior Feature Entry Gate, Fire Pit
Parking Features RV Access, RV Storage, Garage Door Opener, Garage Facing Front, Uncovered Parking Spaces 2+
Garage Spaces 3.0
Fence Back Yard, Fenced
Utilities Available Cable Available, Propane Tank Leased, Solar, Internet Available
Roof Type Composition
Topography Trees Many
Street Surface Paved
Porch Front Porch, Back Porch, Uncovered Patio
Private Pool No
Building
Lot Description Auto Sprinkler F&R, Curb(s), Shape Regular, Low Maintenance
Story 1
Foundation Raised
Sewer Sewer Connected
Water Public
Architectural Style Contemporary
Level or Stories One
Schools
Elementary Schools Buckeye Union
Middle Schools Buckeye Union
High Schools El Dorado Union High
School District El Dorado
Others
Senior Community No
Tax ID 083-282-027-000
Special Listing Condition None
Read Less
Want to know what your home might be worth? Contact us for a FREE valuation!

Our team is ready to help you sell your home for the highest possible price ASAP

Bought with Christie's International Real Estate Sereno





