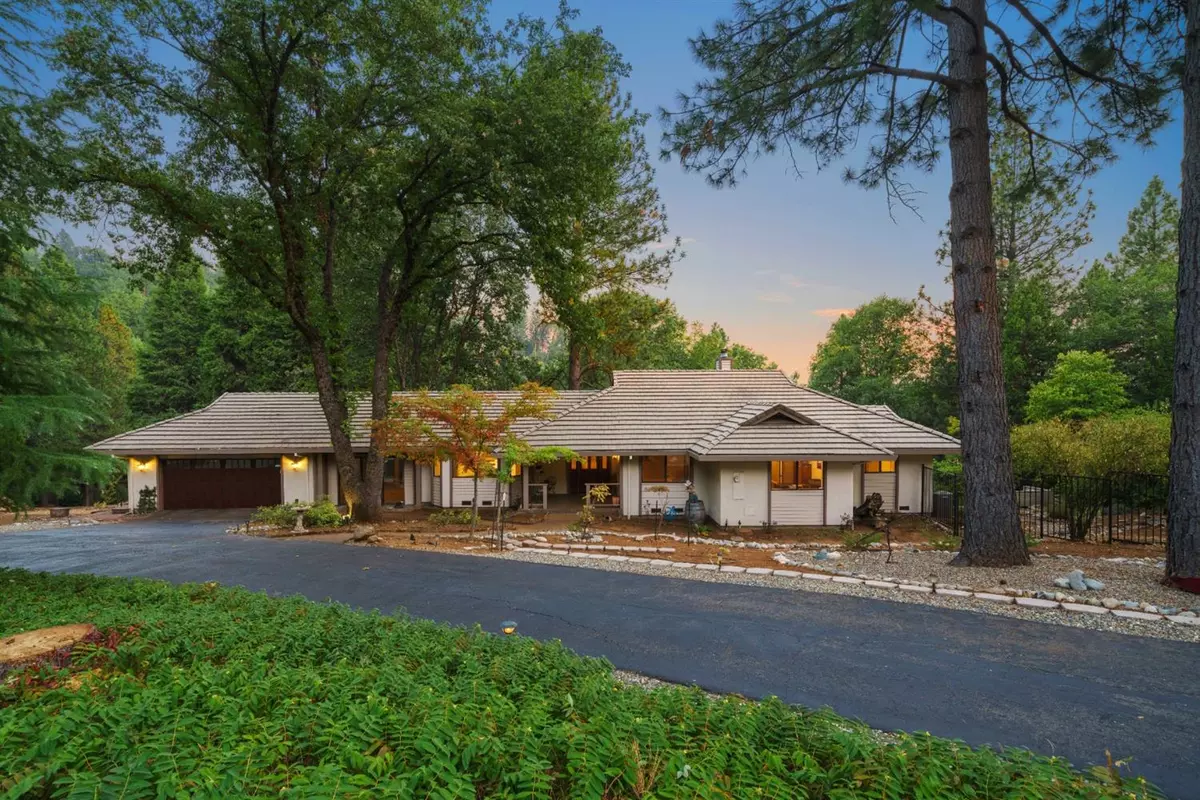$615,000
$599,000
2.7%For more information regarding the value of a property, please contact us for a free consultation.
4710 Colorado CT Camino, CA 95709
3 Beds
2 Baths
1,960 SqFt
Key Details
Sold Price $615,000
Property Type Single Family Home
Sub Type Single Family Residence
Listing Status Sold
Purchase Type For Sale
Square Footage 1,960 sqft
Price per Sqft $313
Subdivision Rancho Del Sol
MLS Listing ID 221117953
Sold Date 10/26/21
Bedrooms 3
Full Baths 2
HOA Fees $125/mo
HOA Y/N Yes
Originating Board MLS Metrolist
Year Built 1989
Lot Size 3.000 Acres
Acres 3.0
Property Description
An entertainers dream home! Fully remodeled 1,960 SQFT, 3 BD, 2 BA SINGLE STORY home on a peaceful 3 acre lot with a bonus room, garden & mature APPLE TREES in a desirable gated community! Bright, sophisticated and open with immaculate attention to details & designer finishes throughout this home offers large kitchen with huge island & quartz counters, plenty of sitting, two sinks, double ovens & a charming breakfast nook overlooking peaceful surroundings! Formal dining room opens up to a gorgeous cabin-like living room with a wood burning fireplace, engineered hardwood floors and vaulted ceilings! Attached is a MASSIVE TREX DECK ideal for family gatherings and stargazing! Spacious owners retreat with designer touches, updated bathroom with double sinks, granite counters, tile shower and soaking tub with views! Enjoy additional huge bonus room that can be your new workshop area, mud room, HOBBY/CRAFT ROOM. Enjoy spacious yard with lush garden area, mature trees and a tool shed! WELCOME
Location
State CA
County El Dorado
Area 12801
Direction ----1. HWY50 towards Lake Tahoe, take exit onto Missouri Flat Rd, left onto Pleasant Valley, left onto Newtown Rd, right onto Snows Rd, right onto Puerta Del Sol (gate), right onto Colorado Ct. Property on your right ----- 2. HWY50 towards Lake Tahoe, turn left onto Carson Rd, turn right onto Carson Rd, turn right onto Snows Rd, turn left onto Puerta Del Sol (gate), right onto Colorado Ct. Property on your right.
Rooms
Master Bathroom Shower Stall(s), Double Sinks, Soaking Tub, Tile
Master Bedroom Walk-In Closet
Living Room Cathedral/Vaulted, Deck Attached, Great Room
Dining Room Formal Room
Kitchen Breakfast Area, Quartz Counter, Island, Island w/Sink
Interior
Heating Central, Wood Stove
Cooling Ceiling Fan(s), Central, Whole House Fan
Flooring Carpet, Tile, Wood
Fireplaces Number 1
Fireplaces Type Living Room, Wood Burning
Appliance Double Oven
Laundry Inside Room
Exterior
Parking Features Attached, RV Possible, Garage Door Opener
Garage Spaces 2.0
Utilities Available Public, Propane Tank Leased, Internet Available
Amenities Available Trails
Roof Type Tile
Private Pool No
Building
Lot Description Auto Sprinkler F&R, Gated Community, Low Maintenance
Story 1
Foundation Raised
Sewer Septic System
Water Water District, Public
Schools
Elementary Schools Camino Union
Middle Schools Camino Union
High Schools El Dorado Union High
School District El Dorado
Others
HOA Fee Include Trash, Other
Senior Community No
Tax ID 077-780-019-000
Special Listing Condition None
Pets Allowed Cats OK, Dogs OK
Read Less
Want to know what your home might be worth? Contact us for a FREE valuation!

Our team is ready to help you sell your home for the highest possible price ASAP

Bought with Elevate Real Estate





