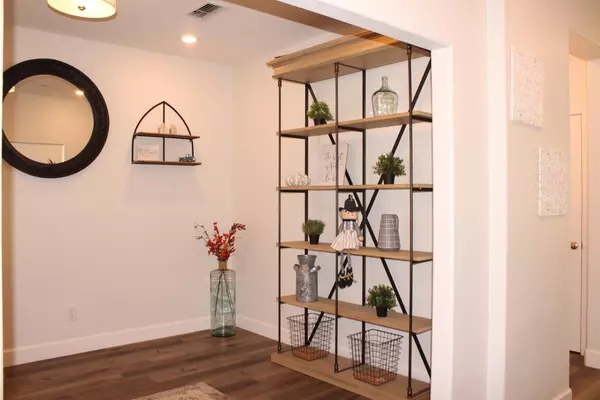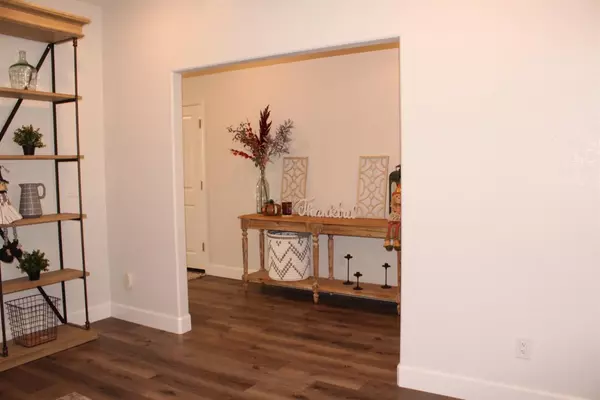$645,000
$659,999
2.3%For more information regarding the value of a property, please contact us for a free consultation.
5621 Whisper Wind WAY Roseville, CA 95747
3 Beds
4 Baths
2,508 SqFt
Key Details
Sold Price $645,000
Property Type Single Family Home
Sub Type Single Family Residence
Listing Status Sold
Purchase Type For Sale
Square Footage 2,508 sqft
Price per Sqft $257
Subdivision Monument Village
MLS Listing ID 221122028
Sold Date 10/21/21
Bedrooms 3
Full Baths 4
HOA Y/N No
Originating Board MLS Metrolist
Year Built 2020
Lot Size 5,336 Sqft
Acres 0.1225
Lot Dimensions 45x115
Property Description
Fall in love with this move-in ready home in West Roseville. Beautiful craftsman style exterior. Open concept great room. Kitchen is appointed with granite counters, walk in pantry, coffee bar, large island, stainless steel appliance and gorgeous white shaker cabinetry with hardware. Protek luxury vinyl plank flooring throughout the first story. You will find recessed lighting throughout. Possibilities for this home include an office or another bedroom option and a large bonus room that could be remolded to become a jr. suite that could be attached to the 4th full bath. Inside laundry room with cabinets and granite counters. The backyard is complete with a covered patio area and a separate freestanding pergola. Addition features include tankless water heater for energy efficiency, 10 FT ceilings and 8 FT doors. There is so much more about this home you won't want to miss out on. Welcome Home!
Location
State CA
County Placer
Area 12747
Direction Pleasant Grove to Fiddyment. L on Fiddyment R on Vista Grande, R onto Cloverleaf Way
Rooms
Family Room Deck Attached
Master Bathroom Closet, Shower Stall(s), Double Sinks, Granite, Tub, Walk-In Closet 2+, Window
Master Bedroom Walk-In Closet 2+
Living Room Other
Dining Room Breakfast Nook, Dining/Family Combo
Kitchen Breakfast Area, Metal/Steel Counter, Pantry Closet, Granite Counter, Island, Kitchen/Family Combo
Interior
Interior Features Formal Entry
Heating Central, MultiZone, Natural Gas
Cooling Smart Vent, Central
Flooring Carpet, Vinyl
Equipment Audio/Video Prewired, Networked
Window Features Dual Pane Full
Appliance Free Standing Gas Oven, Free Standing Gas Range, Hood Over Range, Dishwasher, Disposal, Microwave, Plumbed For Ice Maker, Tankless Water Heater, ENERGY STAR Qualified Appliances
Laundry Cabinets, Electric, Gas Hook-Up, Upper Floor, Inside Room
Exterior
Parking Features Attached, Garage Facing Front
Garage Spaces 2.0
Fence Back Yard, Fenced, Front Yard, Full
Utilities Available Public, Cable Connected, Underground Utilities, Internet Available
Roof Type Tile
Topography Level
Street Surface Asphalt
Porch Covered Patio
Private Pool No
Building
Lot Description Auto Sprinkler F&R, Street Lights, Landscape Back, Landscape Front
Story 2
Foundation Concrete, Slab
Sewer In & Connected, Public Sewer
Water Meter on Site, Public
Architectural Style Craftsman
Level or Stories Two
Schools
Elementary Schools Center Unified
Middle Schools Center Unified
High Schools Center Unified
School District Placer
Others
Senior Community No
Tax ID 498-030-025-000
Special Listing Condition None
Read Less
Want to know what your home might be worth? Contact us for a FREE valuation!

Our team is ready to help you sell your home for the highest possible price ASAP

Bought with Keller Williams Realty





